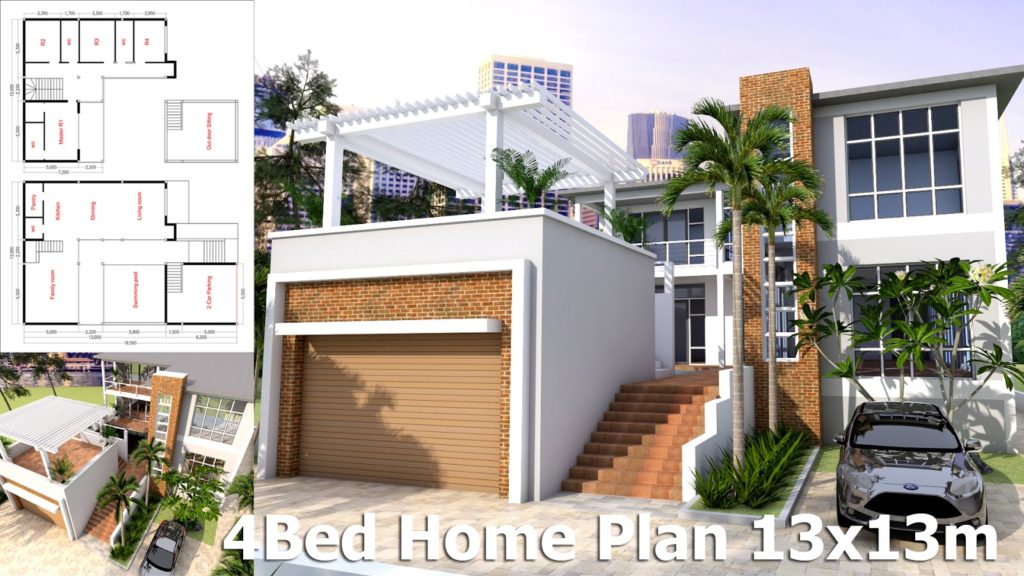
4 Bedroom House Design Plan 13x13m
This villa is modeling by SAM-ARCHITECT With 2 stories level.
It’s has 4 bedrooms.
4 Bedroom 13x13m House description:
The House has
When we go through from the fence it’s reached 2 Car parking garage that separated from house building.
Watch the Video For More Details:
Buy this house plan: The House available in folder 2018.
-Layout floor plan, Elevation Plan, Section Plan
-Sketchup file in Meter
-Autocad file (All Layout plan)
* Included files Autocad 2010 and Sketchup 2017
Facebook Page: Sam Architect
Facebook Group: Home Design Idea
More Plans Download On Youtube: Sam Phoas Channel
If you think this Plan is useful for you. Please like and share.










Other Design video:

Leave a Reply