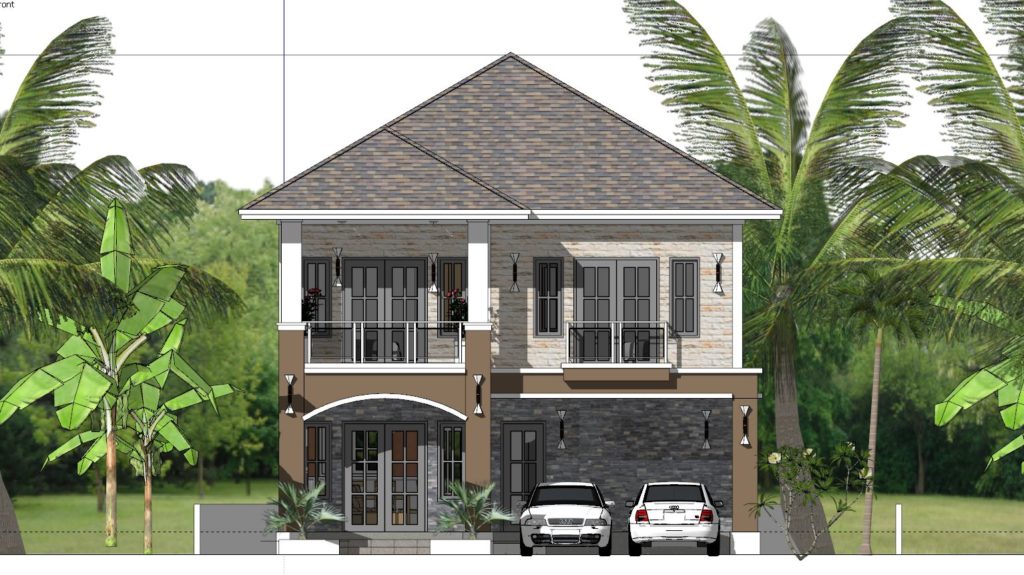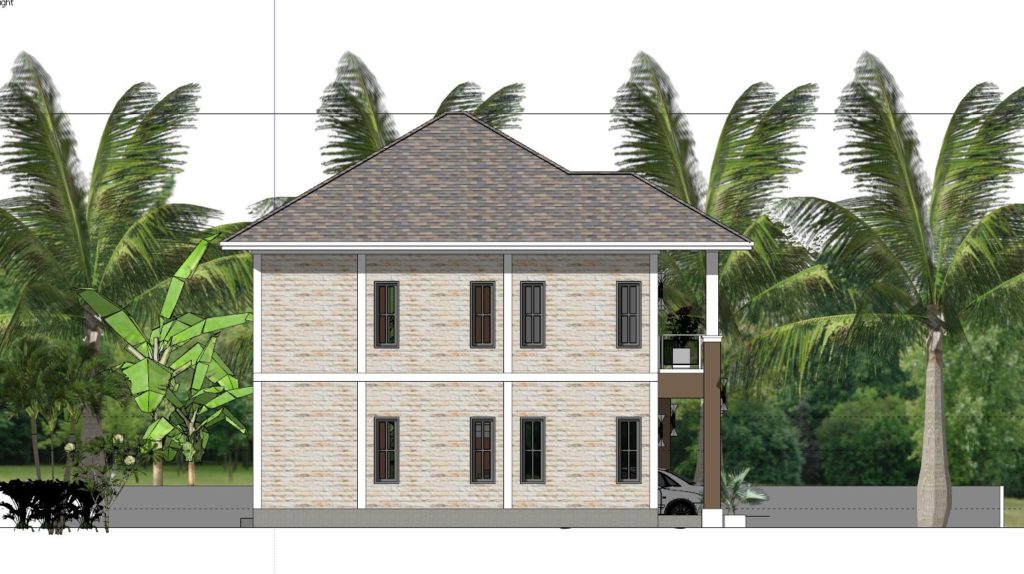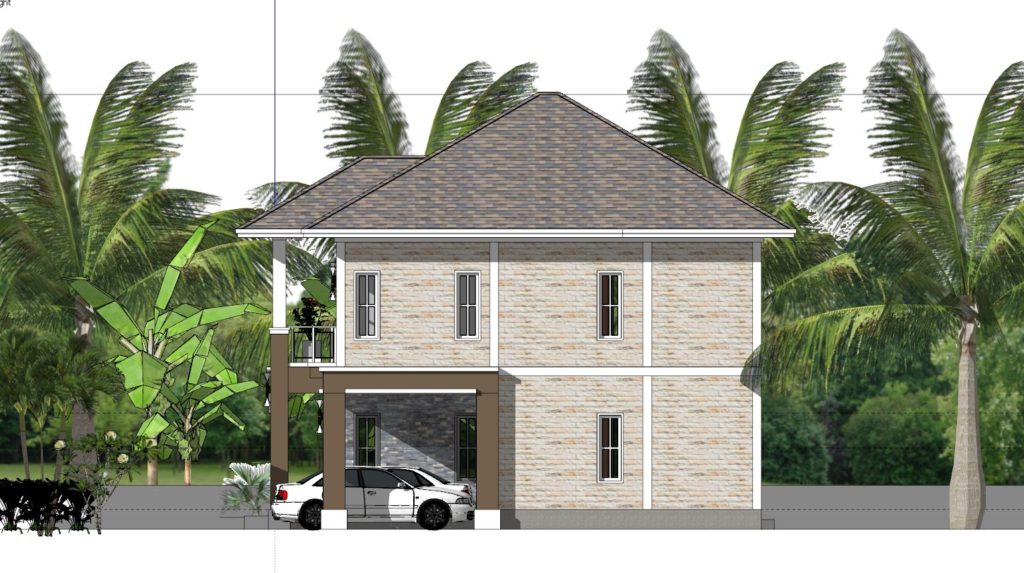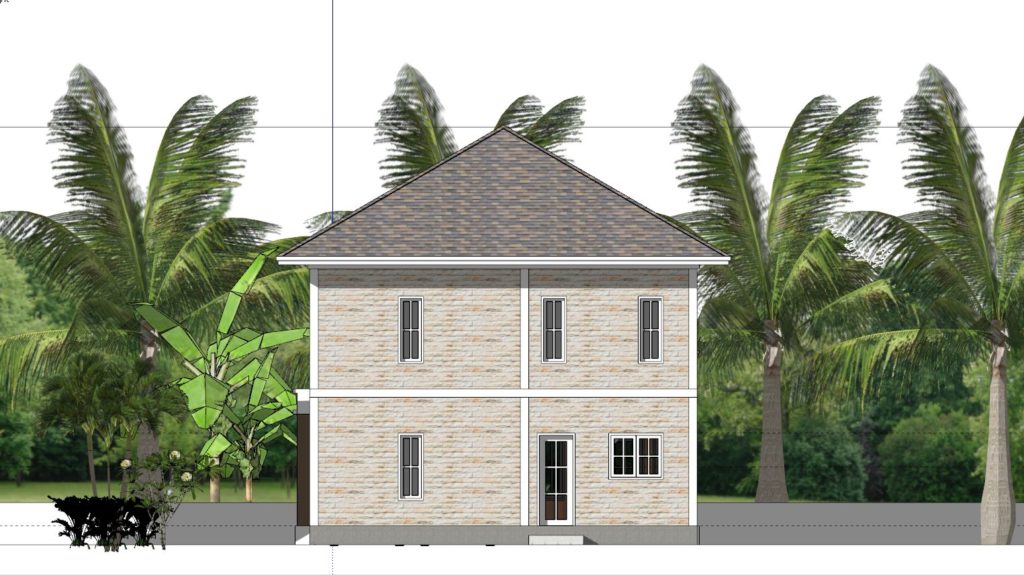
Sketchup Speed Build Home Plan 9×11 Meter. This villa is modeling by SAM-ARCHITECT With 2 stories level. It’s has 5 Bedrooms.
Home Plan 9×11 Meter 5 Bedrooms description:
The House has
Cars Parking Swimming Pool and garden
Ground Level:
-Living room
-Dining room
-Kitchen and Bar
-1 Restroom
-One Bedroom
Second Level:
-Master Bedrooms with bathroom
-3 bedrooms
-One Bathroom
-Balcony
Watch the Video For More Details:
Link Below to get the model:
Your could Reach Us: Personal FB: Sophoat Toch
Facebook Page: Sam Architect
Facebook Group: Home Design Idea
More Plans Download On Youtube: Sam Phoas Channel
If you think this Plan is useful for you. Please like and share.











Other home designs:
Leave a Reply