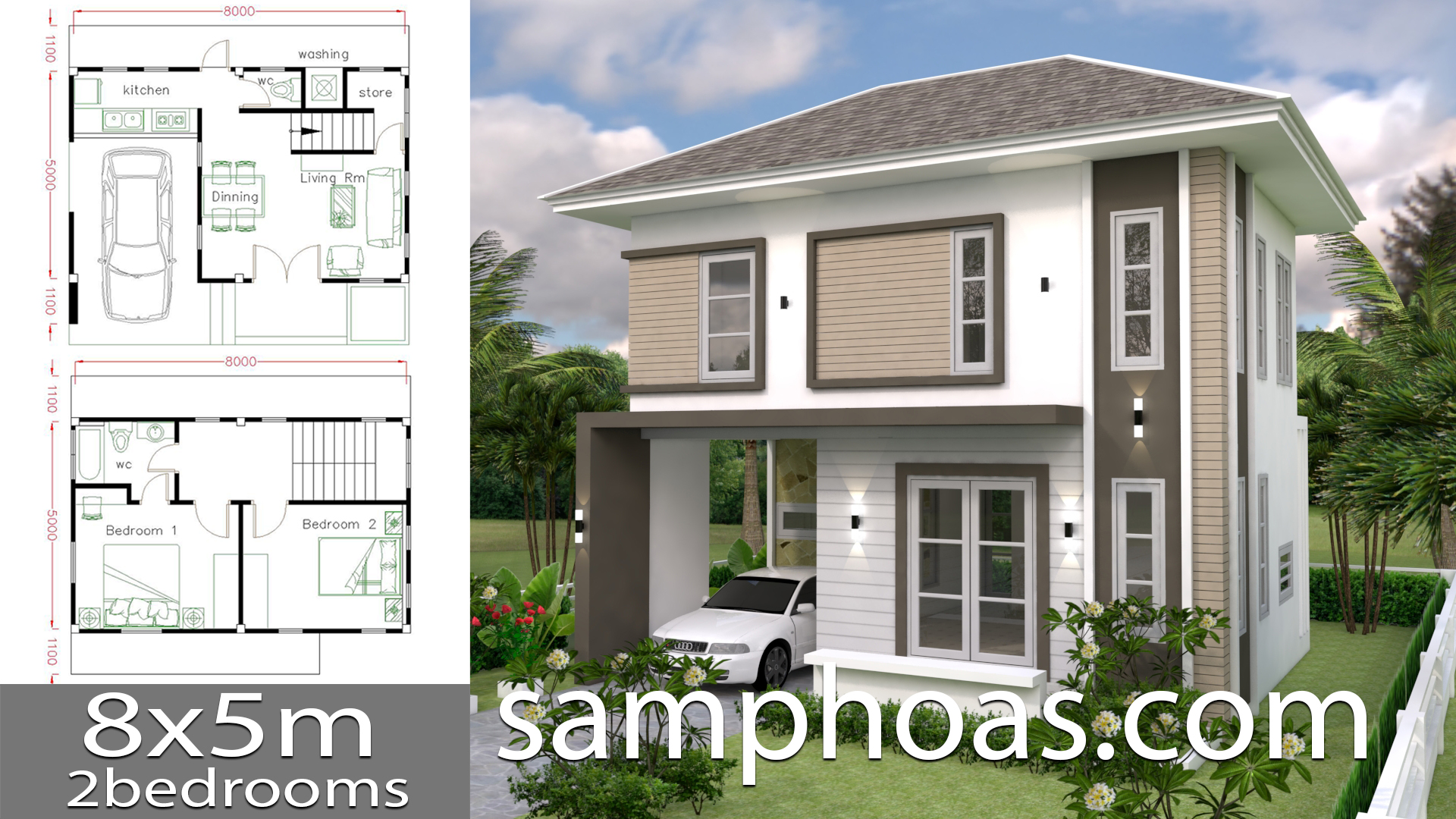
Home design Plan 8x5m with 2 bedrooms
The House has:
-Car Parking and garden
-Living room,
-Dining room
-Kitchen
-2 Bedrooms, 2 bathrooms
-wash and dry out side the house
Watch this video for more detail:
Buy this house plan
-Layout floor plan
-Sketchup file in Meter
-Autocad file (Layout plan)
* Included files Autocad 2010 and Sketchup 2017
Or Buy All My Home Design Plan 2019 for just 99$
Buy My Plan https://samhouseplans.com/
Your could Reach Us: Personal FB: Sophoat Toch
Facebook Page: Sam Architect
Facebook Group: Home Design Idea
More Plans Download On Youtube: Sam Phoas Channel
If you think this Plan is useful for you. Please like and share.







Leave a Reply