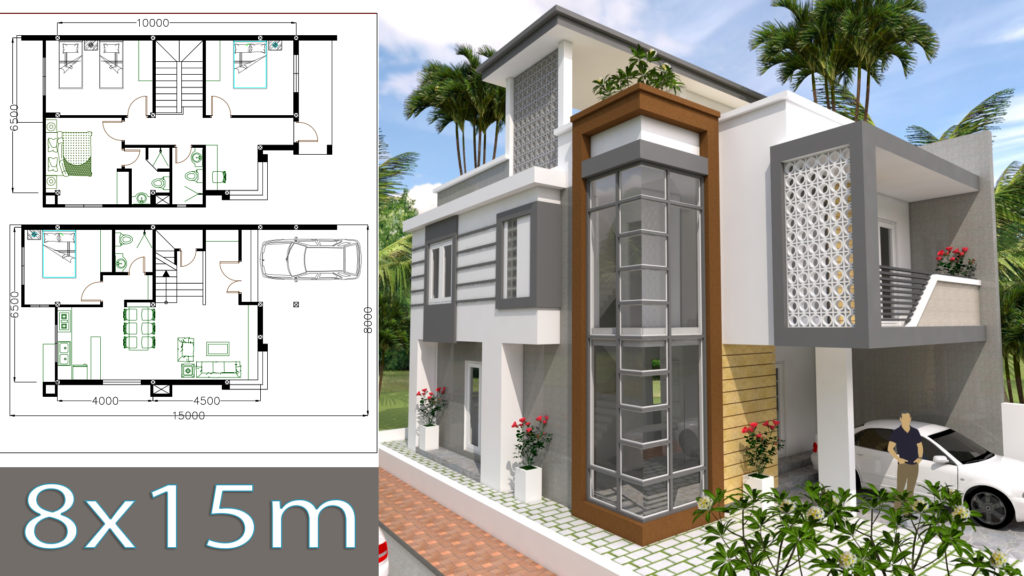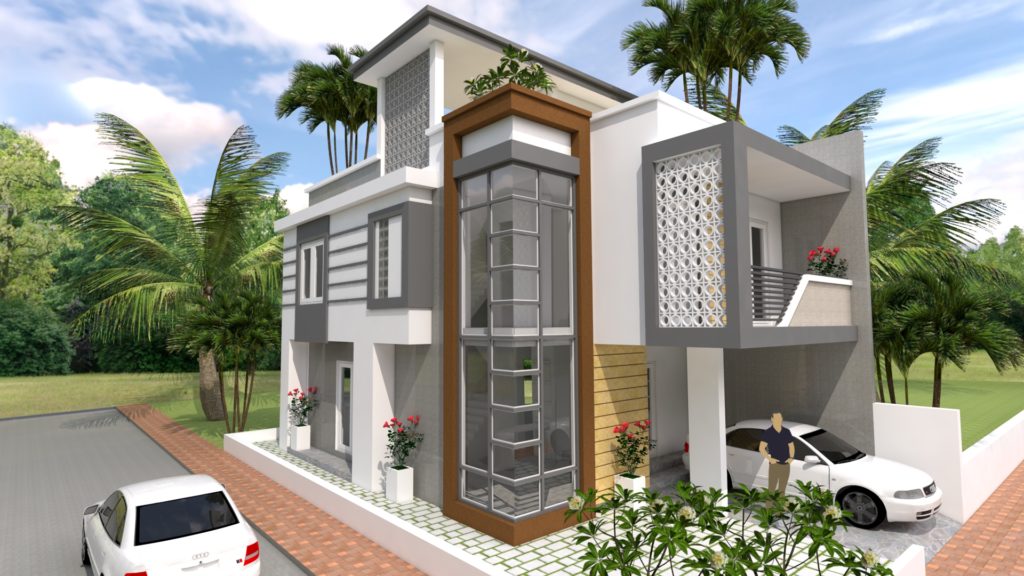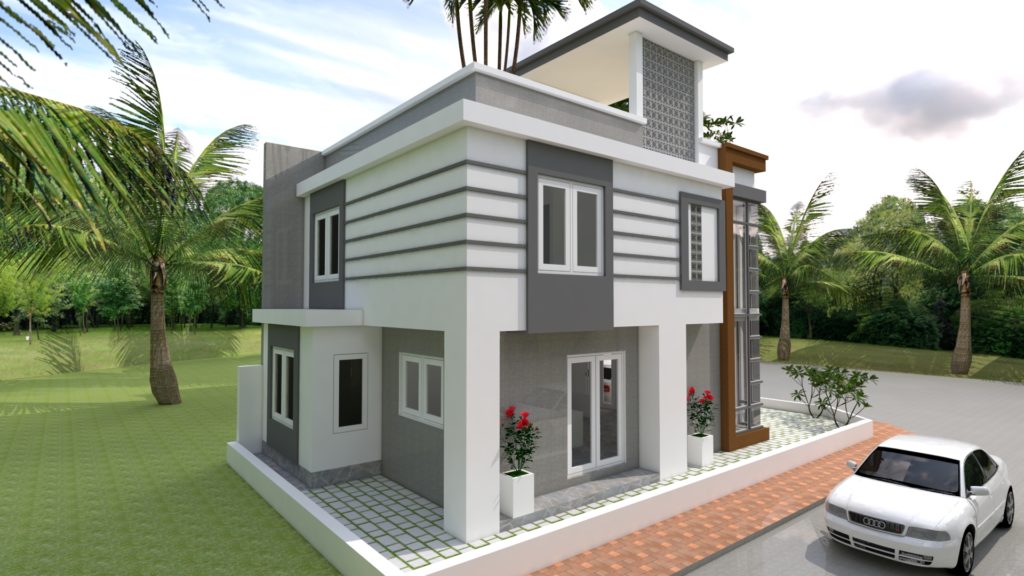
Home Design Plan 8x15m with 4 Bedrooms
4 Bedroom 8x15m House description:
The House has two story level with big terrace roof top
-1 Car Parking small garden
-Living room,
-Dining room,
-Kitchen,
-Store room
-4 Bedrooms with 2 bathrooms
-1 Restroom
Watch the Video For More Details:
Link Below Share to get the model:
Photo Layout Plan PDF Autocad files and Sketchup 3D Autocad Sketchup Pdf Link
Your could Reach Us: Personal FB: Sophoat Toch
Facebook Page: Sam Architect
Facebook Group: Home Design Idea
More Plans Download On Youtube: Sam Phoas Channel
If you think this Plan is useful for you. Please like and share.






i’m looking your expertise for my east face plot with Total dimension of 8.10×21.03m.
Only east side open plot. Plot direction is east to west – 21.03m in length and North to West 8.10 in width.
i’m considering 2 separate flats on each floor and stairs in mid of plot connecting both flats. Total Floor 4 and Ground-Parking Only. 2BHK Required but if possibly adjustable consider 2.5BHK or 3BHK.
East Face Open Plot – 8.10×21.03m
Ground Floor – Open Parking
First Floor – 2BHK-Stair-2BHK
Second Floor – 2BHK-Stair-2BHK
Third Floor – 2BHK-Stair-2BHK
Fourth Floor – 2BHK-Stair-2BHK
For House Plan, Sketchup, v-ray Rendering and Interior How Much Cost i have to consider for the same, please let me know. Please do the needful.
Wowww
Great floor plan
Awesome
Good design.
How can I pin a design I like and order for it with adjustment.
It’s looks so amazing…..
If I give you a front view can you give me 3d
Pl share 3d palne for corner plot about and west facing plot size is 30×30 sq feet I need to construct my house