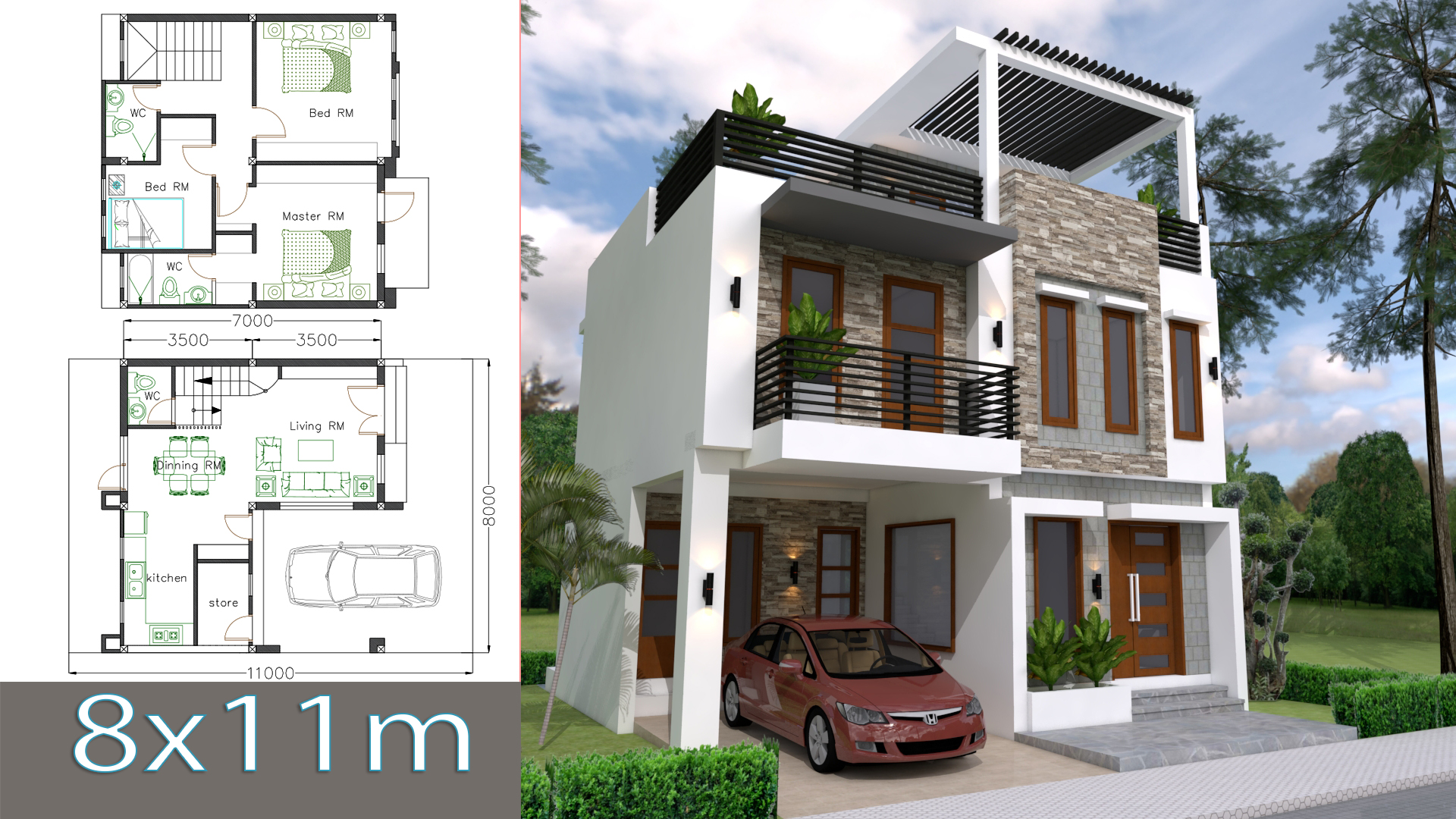
Home Design Plan 8x11m with 3 Bedrooms. This villa is modeling by SAM-ARCHITECT With 2 stories level. It’s has 3 bedrooms.
Simple Home Design 8x11m description:
Ground floor:
-One Car Park
-Living room-wc
-Storage -Kitchen -Dinning
First floor:
-Master Bed with wc
-2 Bed-One wc
Second floor:
-Washing -Balcony
Watch the Video For More Details:
In link download -ground floor, first floor jpg, 3d photo -Sketchup file -Autocad file (Layout plan)
Buy Other Home Plan :
Facebook Page: Sam Architect
Facebook Group: Home Design Idea
More Plans Download On Youtube: Sam Phoas Channel
If you think this Plan is useful for you. Please like and share.
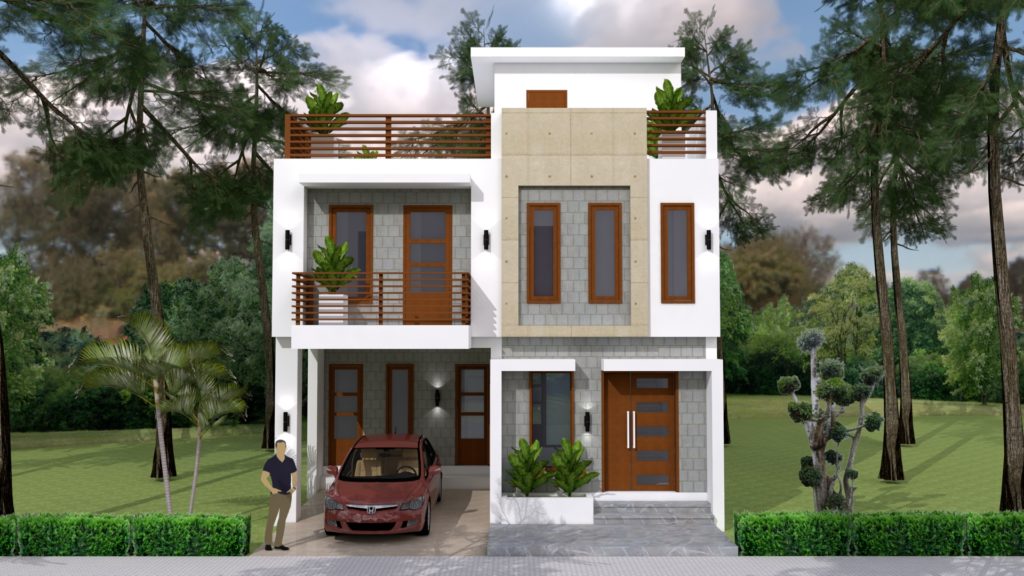
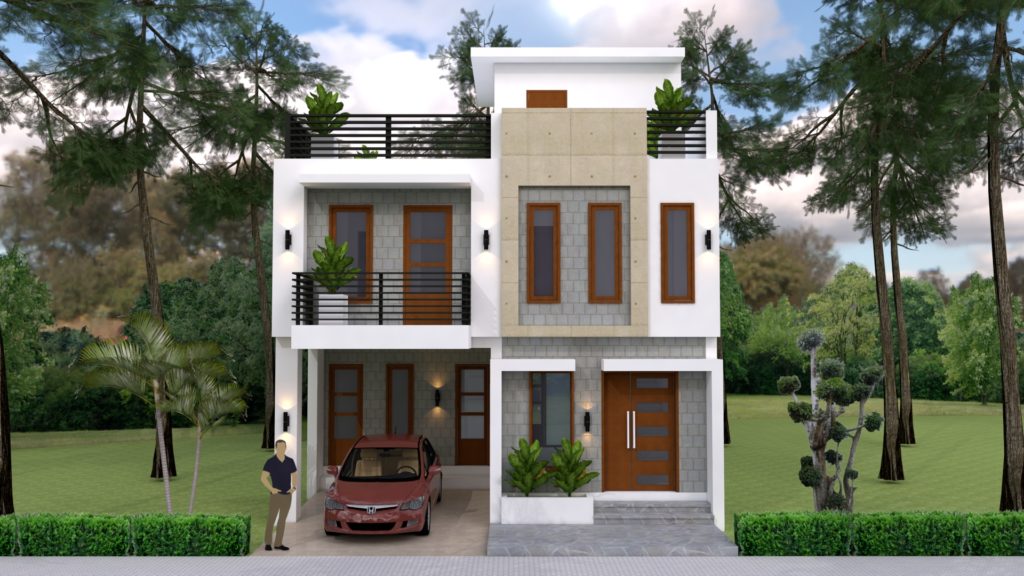
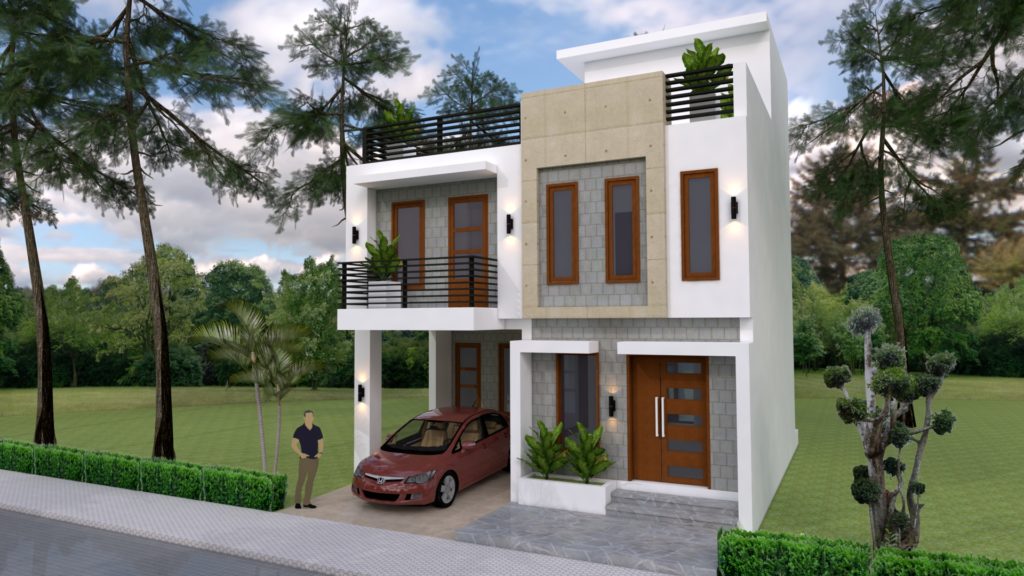
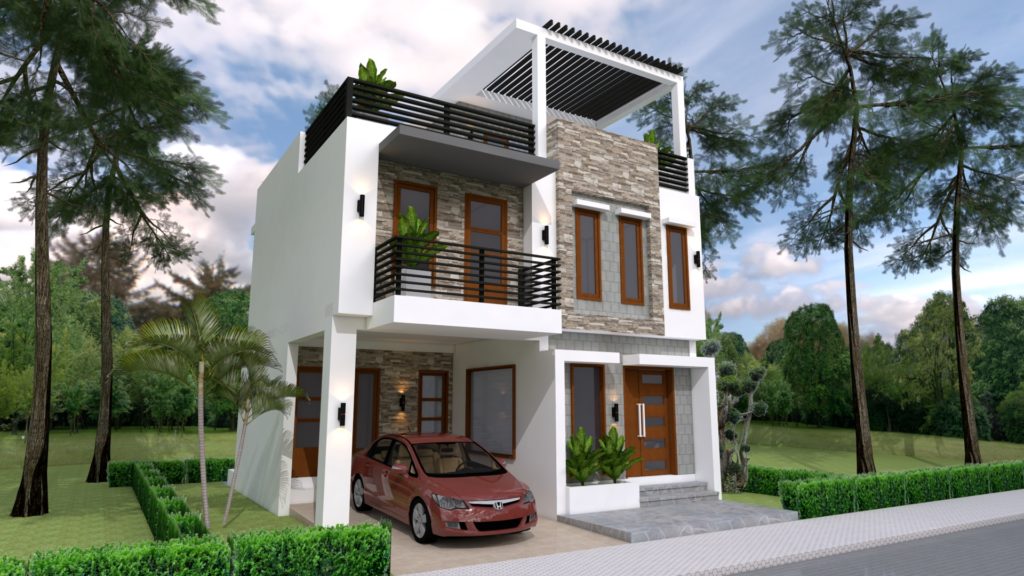
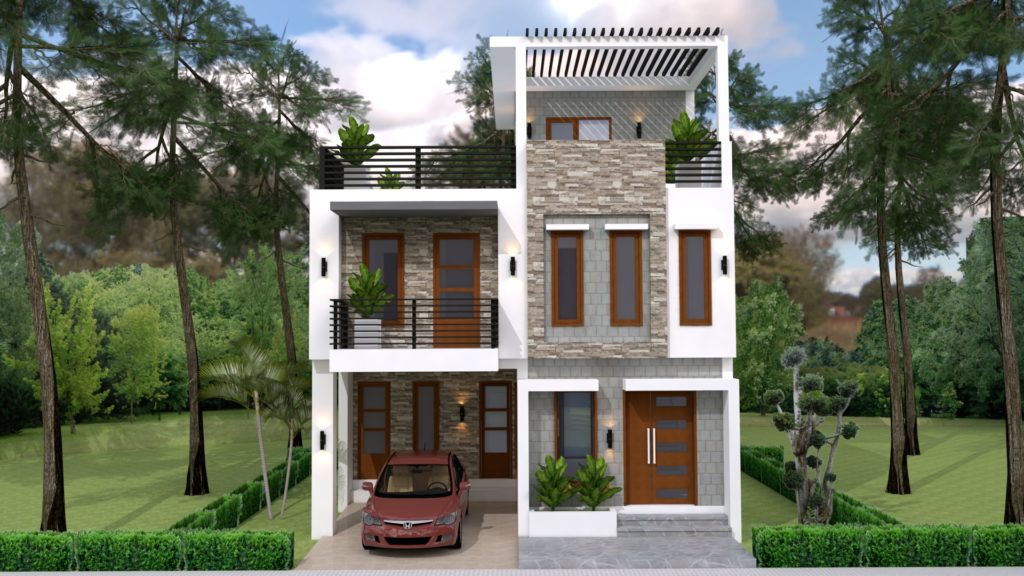


Check the Other Plans

Leave a Reply