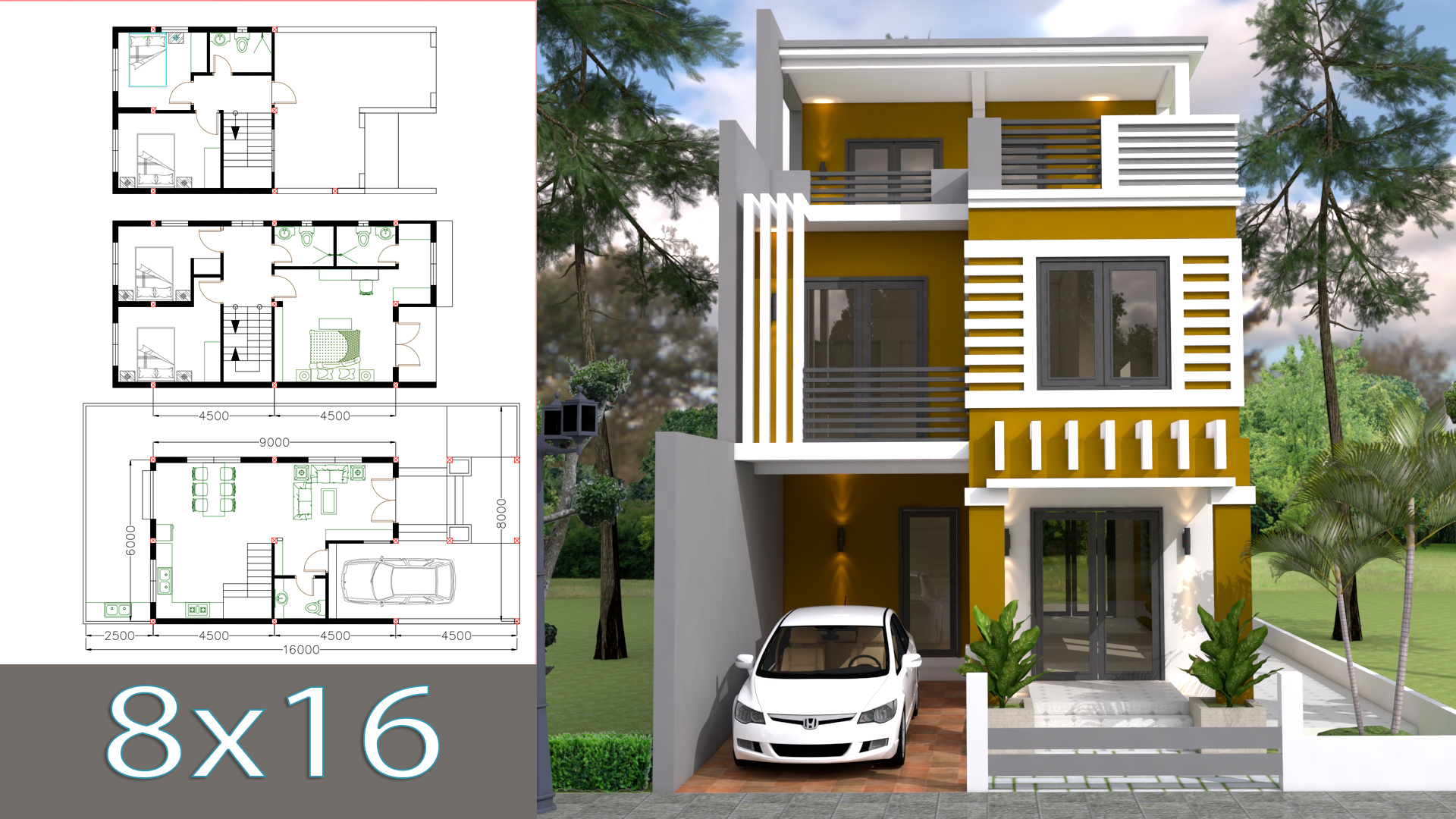
Home Design Plan 6x11m with 5 Bedrooms Plot 8x16m. This villa is modeling by SAM-ARCHITECT With 3 stories level. It’s has 5 bedrooms.
5 Bedroom 6x11m House description:
The House has
-1 Car Parking small garden
-Living room,
-Dining room,
-Kitchen,
-5 Bedrooms with 3 bathrooms
-1 Guest Restroom
Watch the Video For More Details:
Buy this Home Plan :
In link download
-ground floor, first floor jpg, 3d photo
-Sketchup file
-Autocad file (Layout plan)
Facebook Page: Sam Architect
Facebook Group: Home Design Idea
More Plans Download On Youtube: Sam Phoas Channel
If you think this Plan is useful for you. Please like and share.
Check the Plan For Details:
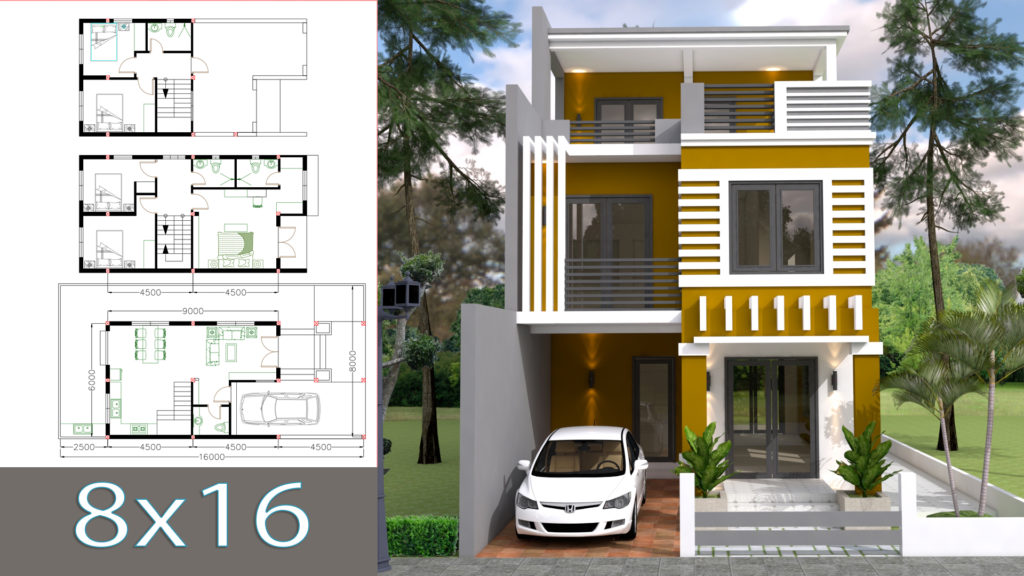
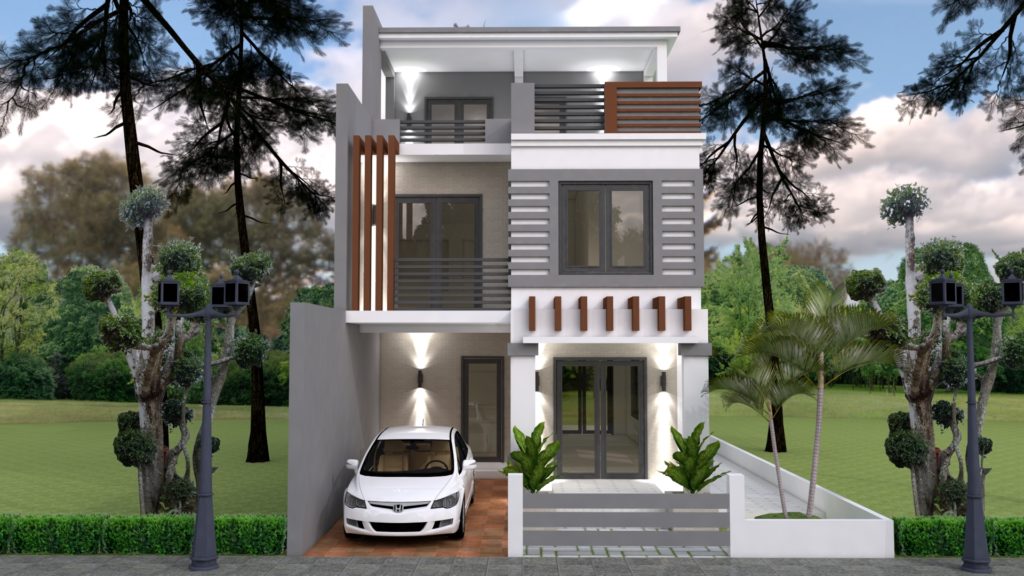
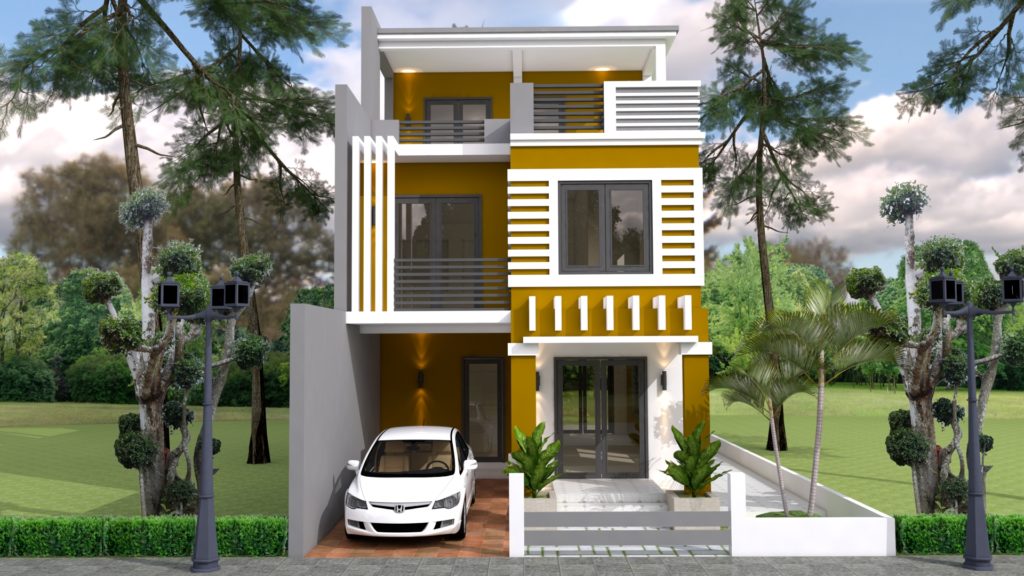
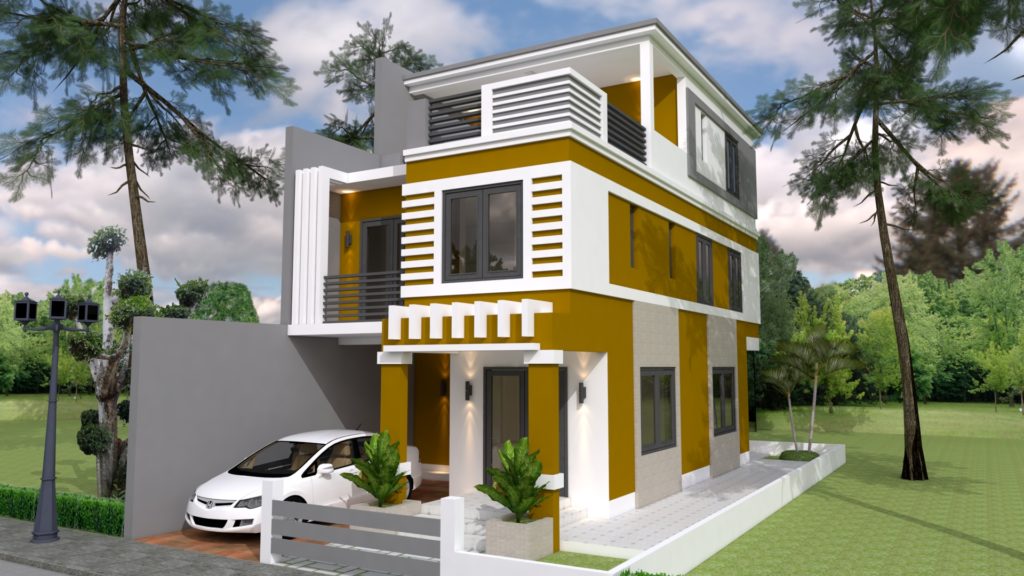
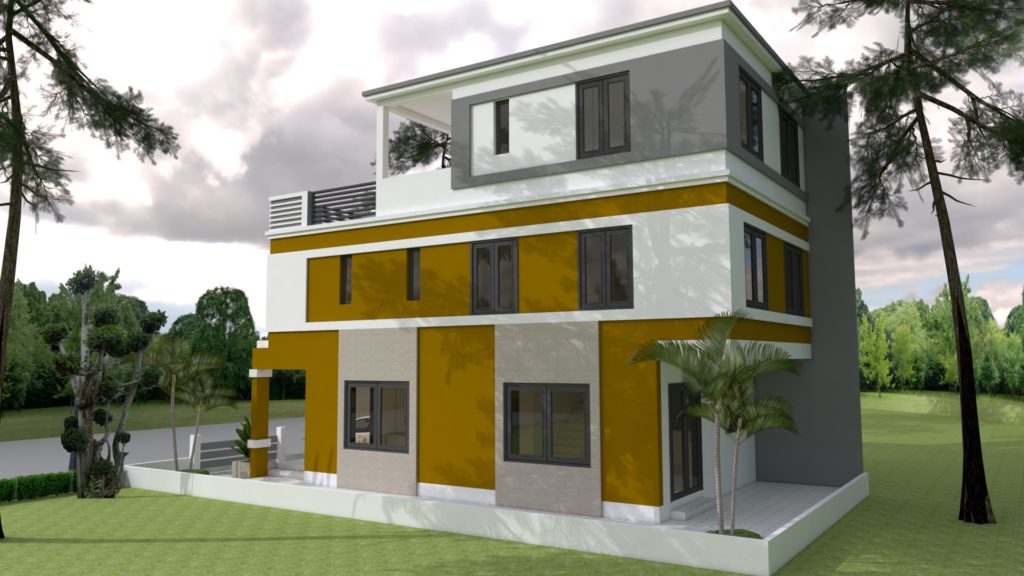




Leave a Reply