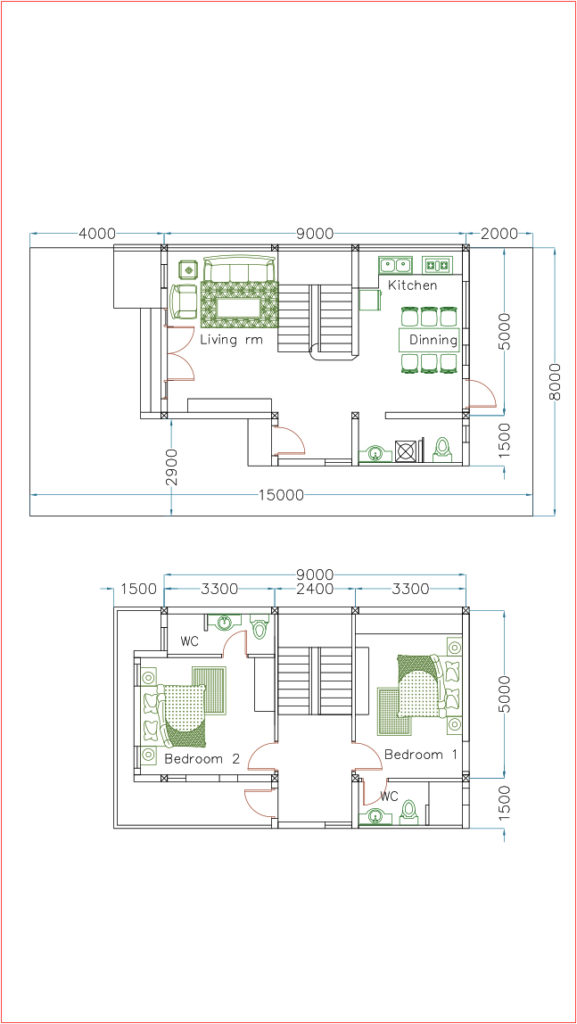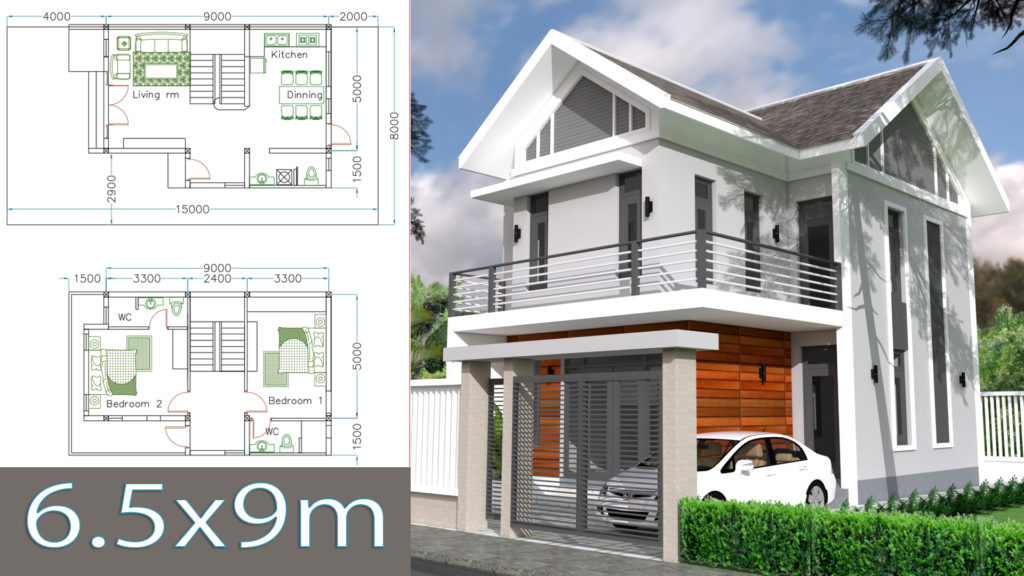
Home Design Plan 6.5x9m with 2 Bedrooms. This villa is modeling by SAM-ARCHITECT With 2 stories level. It’s has 2 bedrooms and 3 Bathrooms.
Sketchup 2 Bedrooms Home Design Plan 6.5x9m description:
The House has
-2 Car Parking small garden
-Living room,
-Dining room,
-Kitchen,
-2 Bedrooms with bathroom
-1 Restroom
Watch the Video For More Details:
Sketchup dowload Link below
Your could Reach Us: Personal FB: Sophoat Toch
Facebook Page: Sam Architect
Facebook Group: Home Design Idea
More Plans Download On Youtube: Sam Phoas Channel
If you think this Plan is useful for you. Please like and share.
DETAILING LAYOUT PLAN:










OUR DESIGN PLAN VIDEO

Need a sketchup for 5.5*17m
Hello dear do you have any plan commercial and residential in same building size is 6 X 30 mit