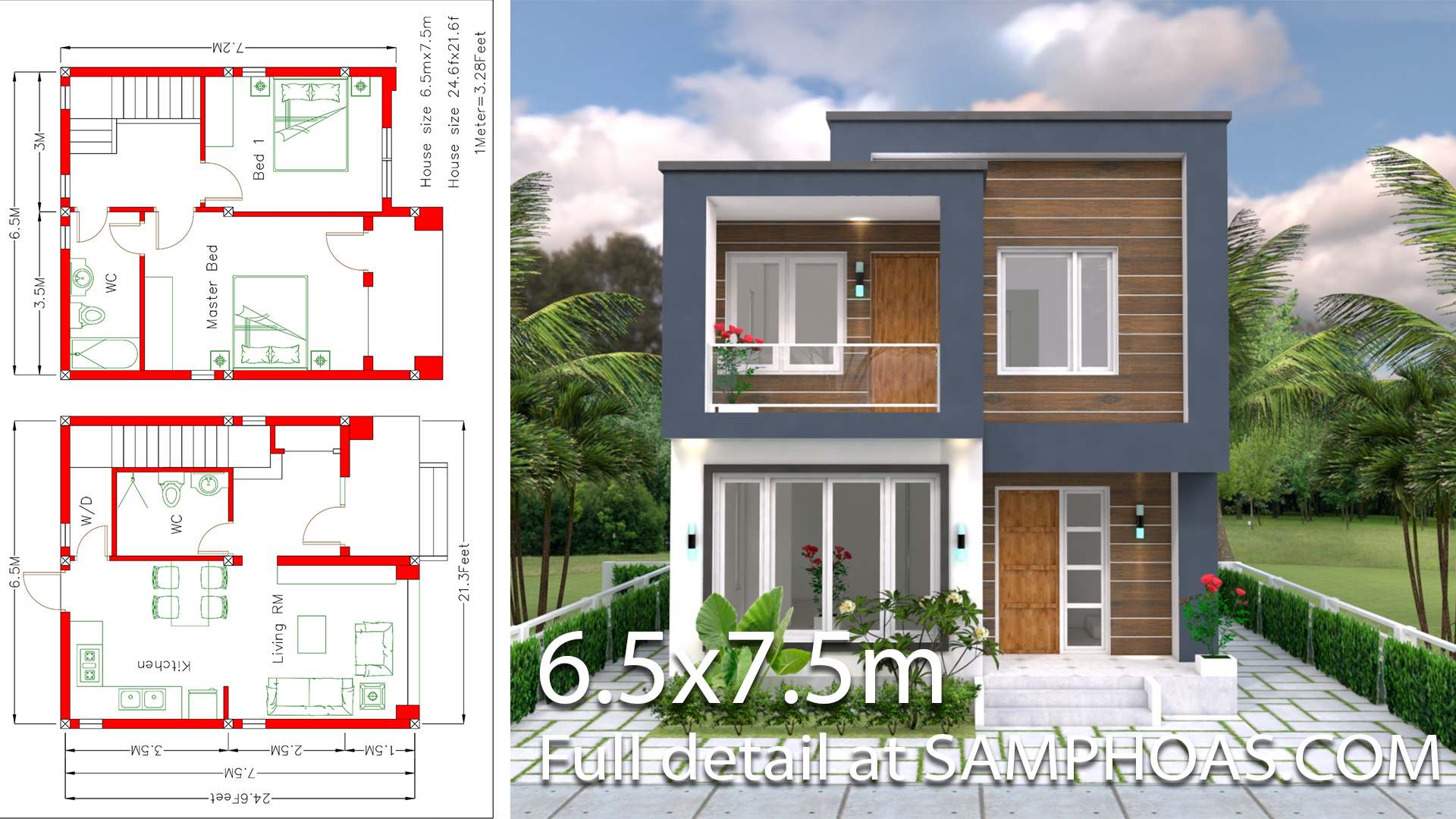
Home Design Plan 6.5×7.5M 2 Bedrooms. The House has: -small garden, -Hall, -Living room, -Dining room, -Kitchen, -Wash and dry room under the stair, -One Guest restroom -2 Bedrooms with 1 bathrooms, -Master bedroom balcony.
Watch the Video For More Details:
Buy this Home Plan :
In link download
-ground floor jpg, Pdf 3d photo…(Layout plan, Elevation)
-Sketchup file in Meter
-Autocad file (Layout plan)
Your could Reach Us: Personal FB: Sophoat Toch
Facebook Page: Sam Architect
Facebook Group: Home Design Idea
More Plans Download On Youtube: Sam Phoas Channel
If you think this Plan is useful for you. Please like and share.













Leave a Reply