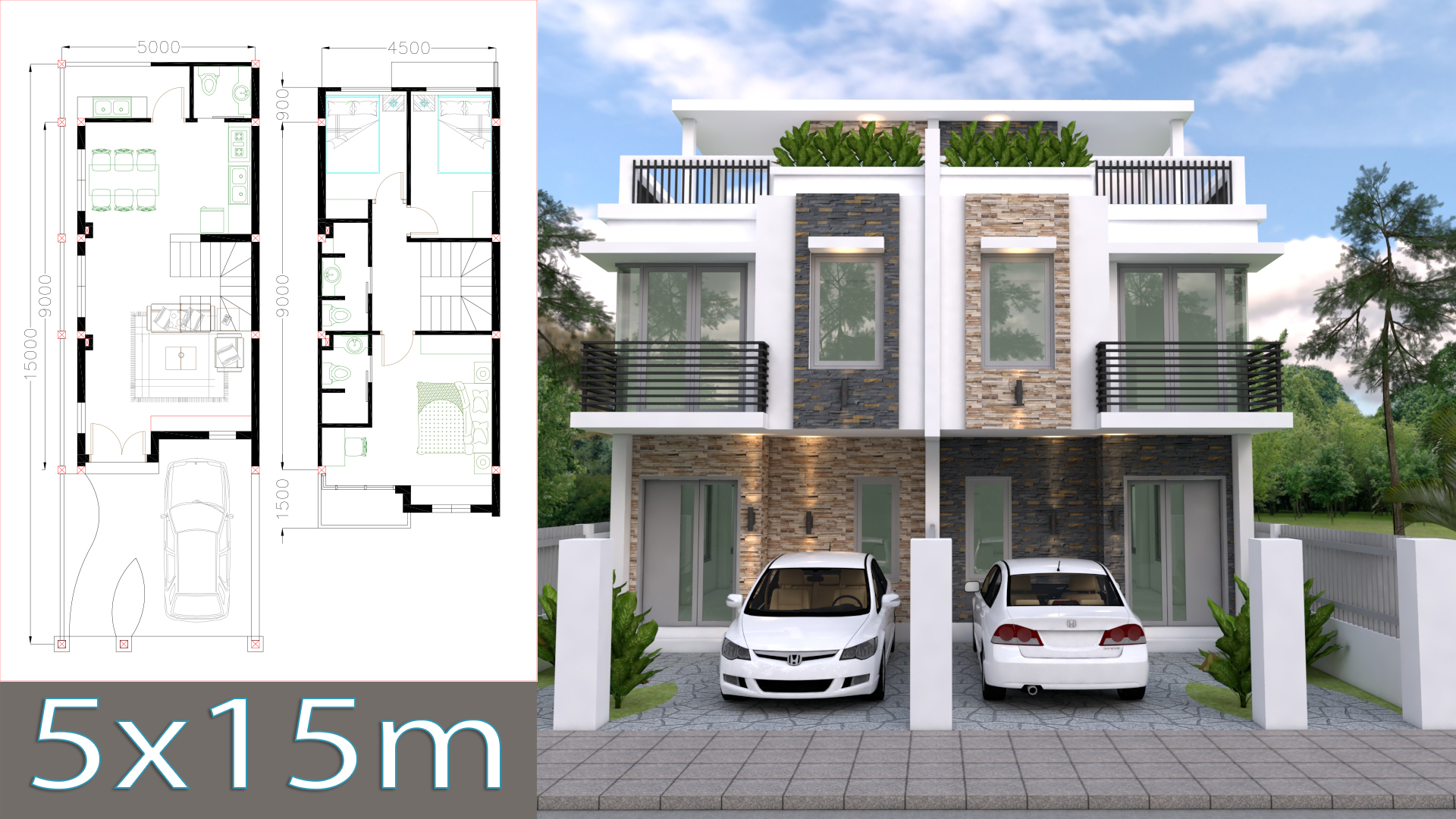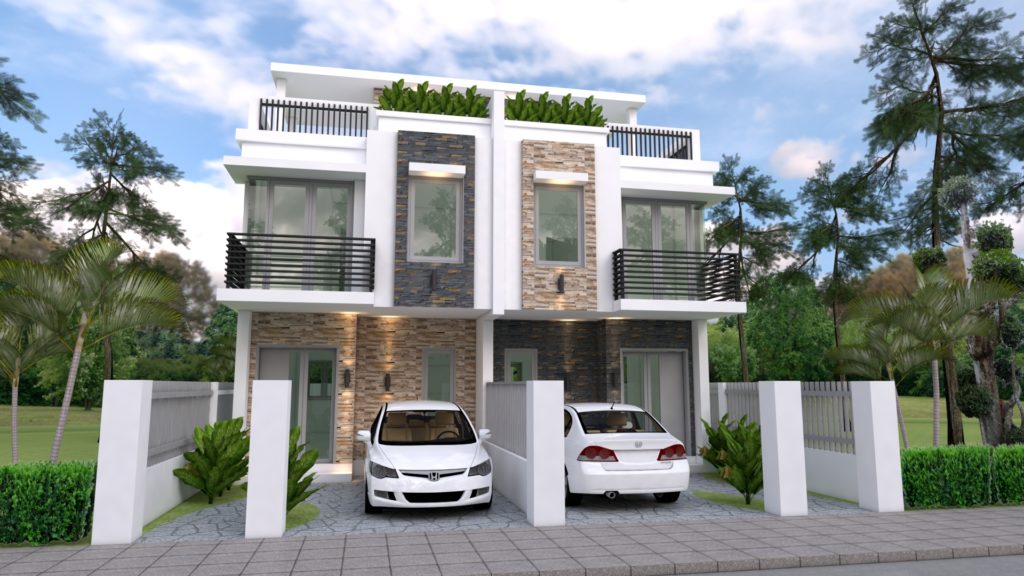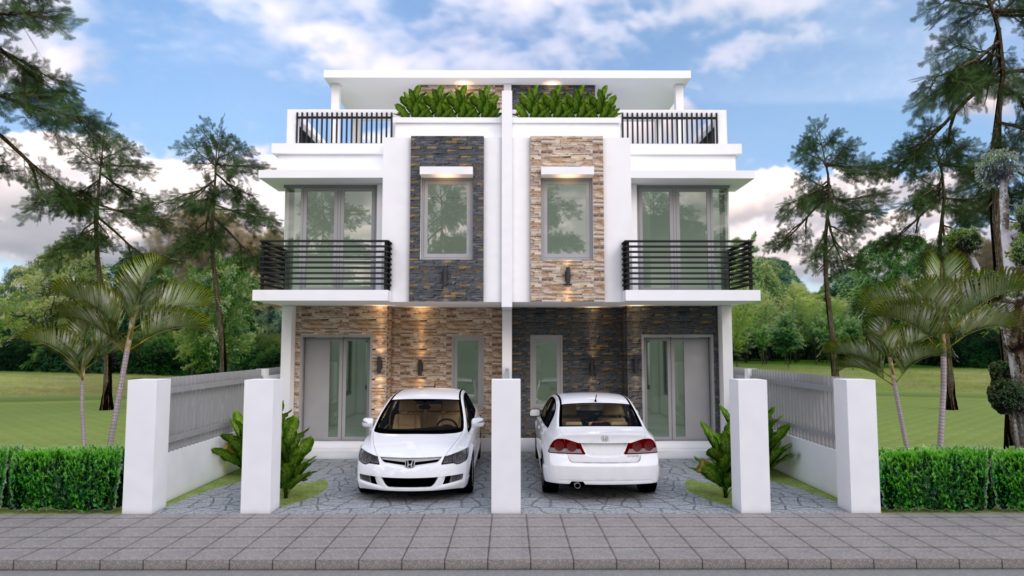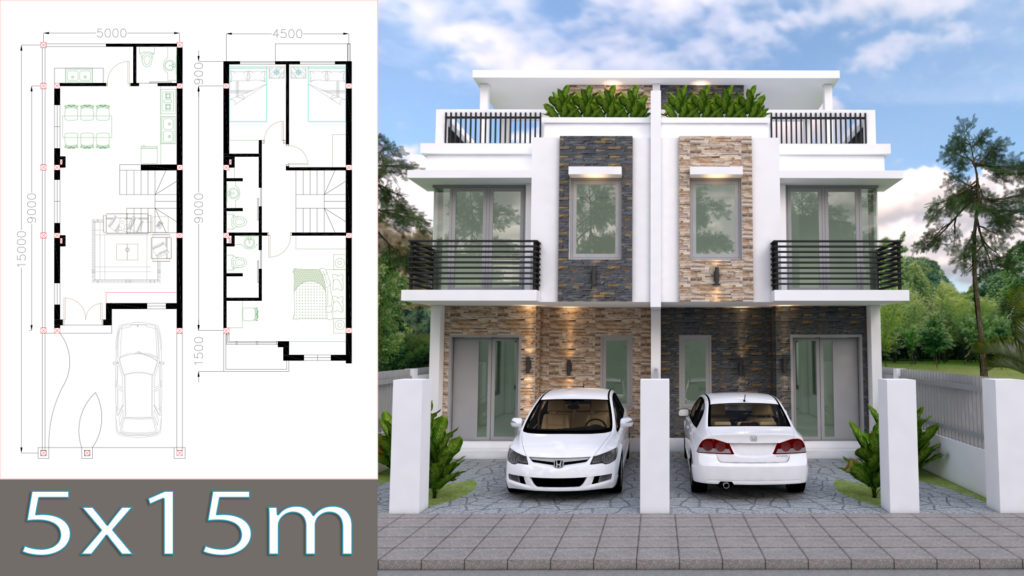
Home Design Plan 5x15m Duplex House with 3 Bedrooms front, This villa is modeling by SOPHOAT With 2 stories level. It’s has 3 bedrooms.
3 Bedroom Home Design Plan 5x15m description:
The House has
Car Parking and garden
Ground Level: Living room, Dining room, Kitchen, backyard and 1 Restroom
First Level: Master Bedroom with Small office and bathroom, 2 bedrooms, 1 bathroom
Watch the Video For More Details:
Buy this Home Plan :
In link download http://bit.ly/2O8pOLk
-ground floor, first floor jpg, 3d photo
-Sketchup file
-Autocad file (Layout plan)
Your could Reach Us: Personal FB: Sophoat Toch
Facebook Page: Sam Architect
Facebook Group: Home Design Idea
More Plans Download On Youtube: Sam Phoas Channel
If you think this Plan is useful for you. Please like and share.





OTHER HOME DESIGN VIDEO:
Hi Sir, very like your design, Im confusing on design my home right now ,
hope can get some tips/idea from u, will be very pleased if u can help , anytime whenever u are free and sry disturb 🙂
My house is 4.5 x 15.5M ( parking area 4.5 x 4.5 ) so my house 4.5 x 11 left .
1st Floor dun need room, 2nd Floor need 3 rooms ( Parents , Child, and Me )