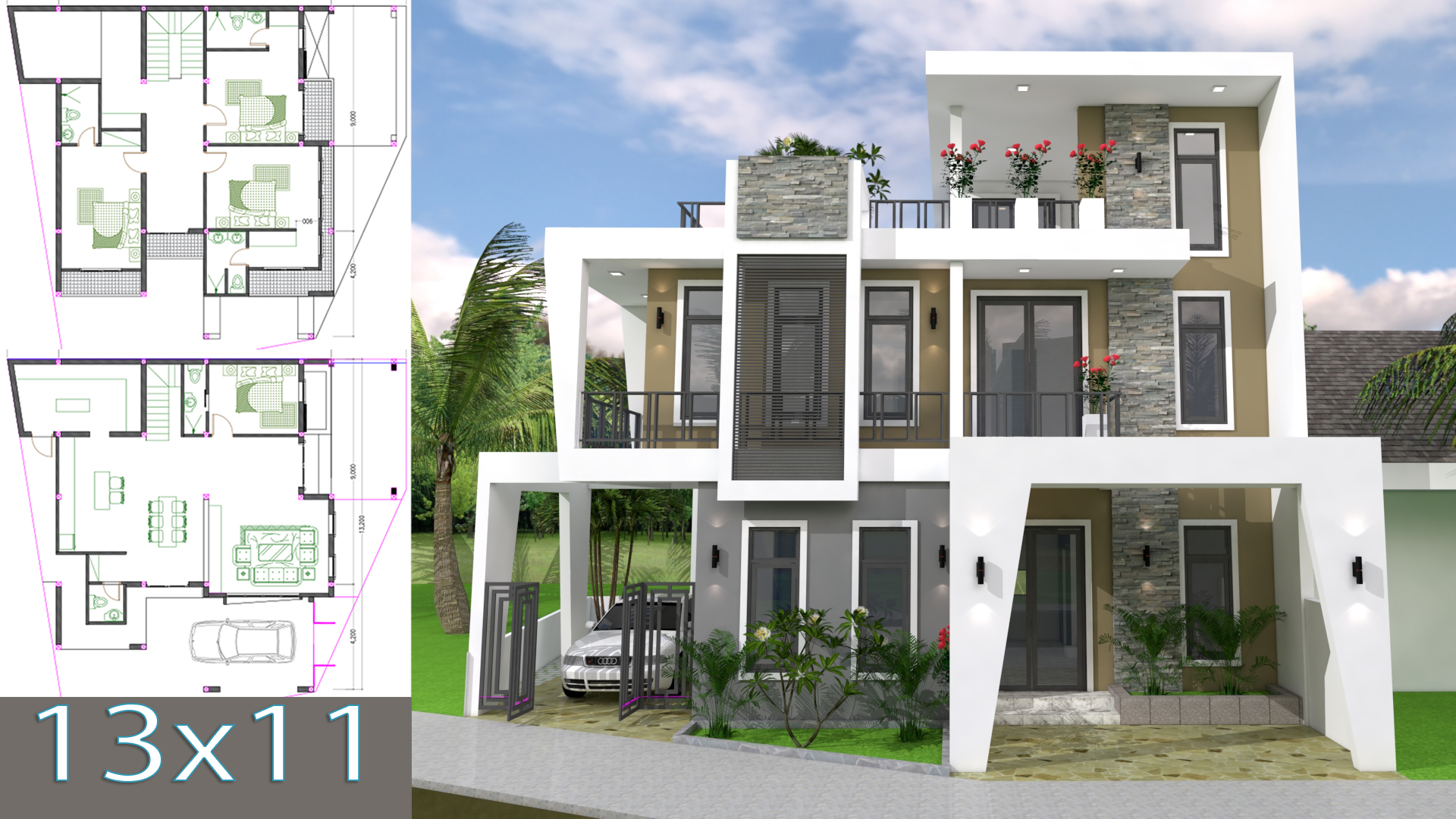
4 Bedrooms Home Design Plan 13x11m. This villa is modeling by SAM-ARCHITECT With 2 stories level. It’s has 4 bedrooms.
4 Bedroom 13x11m House description:
The House has
Car Parking small garden access to kitchen
Ground Level: Living room, One Bedroom with Bathroom, Dining room, Kitchen, Play room, Laundry, backyard and 1 Restroom
First Level: Master Bedroom with Small office and bathroom, 2 bedrooms, balcony, bathrooms, Family room
Second level: Big Terrace, One room
Watch the Video For More Details:
Facebook Page: Sam Architect
Facebook Group: Home Design Idea
More Plans Download On Youtube: Sam Phoas Channel
If you think this Plan is useful for you. Please like and share.
Check the Plan For Details:








Other Design Video:
Hallo,
I like your plans and infact I am looking for one in this size. But can you make the design more simple by making the walls straight? This makes it more easy and economical to build.
I would also like the car port to be on the left. I hope the rooms are big enough?
Do you calculate the statics to hold the load?
Thanks