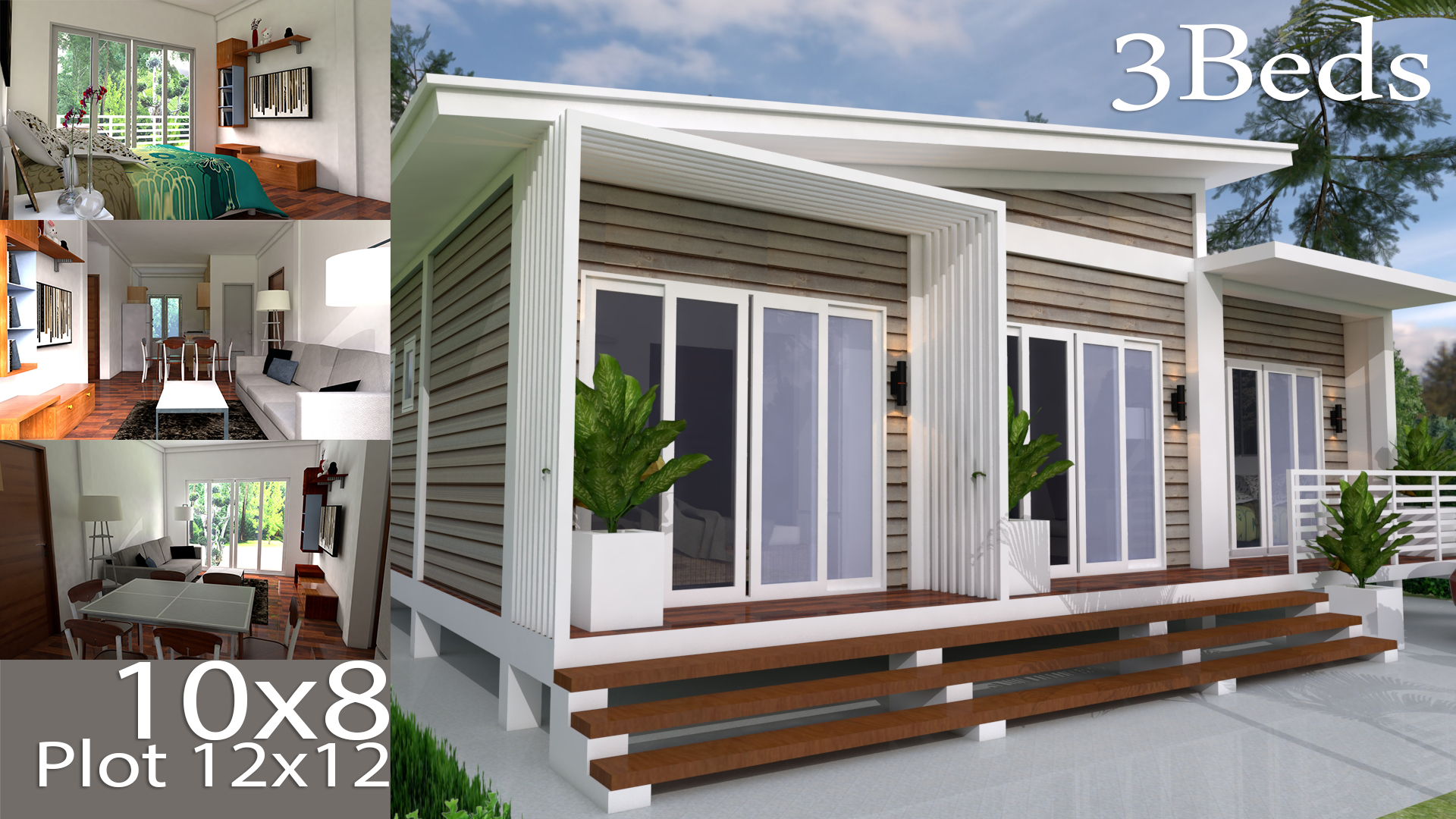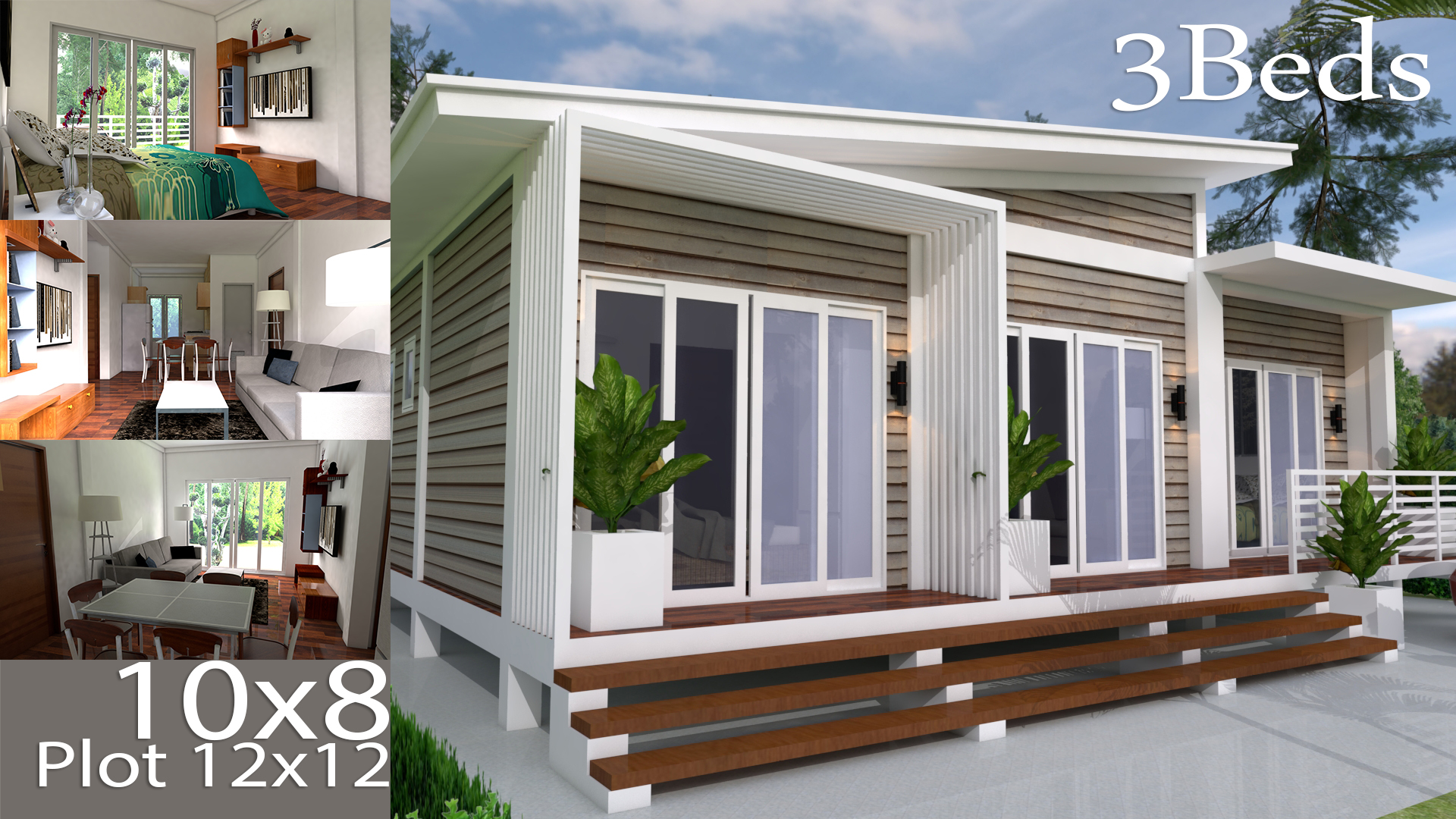
Home Design Plan 10X8M 3 Bedrooms with Interior Design. This villa is modeling by SAM-ARCHITECT With One stories level. It’s has 3 bedrooms.
Simple Home Design 10X8M description:
Ground floor: -Living room-wc -Kitchen -Dinning -Master Bedroom with Bathroom -Two Bedrooms -One wc -Store room -Zine Roof tile Watch the Video For More Details:
In link download -ground floor, 3d photo -Sketchup file -Autocad file (Layout plan) 9.99$ Buy this home plan http://bit.ly/2OjUx9l We give you all the files, so you can edited by your self or your Architect, Contractor. Your could Reach Us: Personal FB: Sophoat Toch
Facebook Page: Sam Architect Facebook Group: Home Design Idea More Plans Download On Youtube: Sam Phoas Channel If you think this Plan is useful for you. Please like and share.









Other design Plan:
Leave a Reply