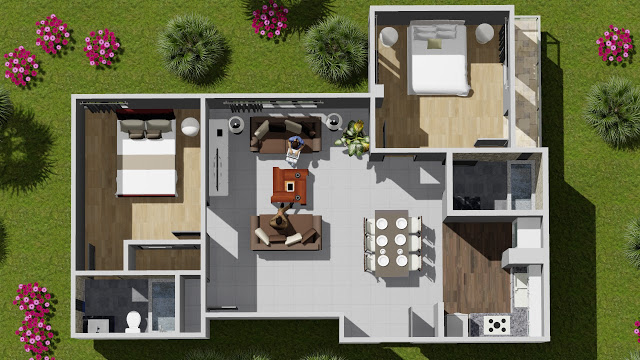
How to draw 3d layout plan from Your sketch paper
In this video: -import Hand sketch image plan to sketchup -Explode and Scale image to the real dimension for layout plan -Wall door window drawing [Check Full Detail Plans]

In this video: -import Hand sketch image plan to sketchup -Explode and Scale image to the real dimension for layout plan -Wall door window drawing [Check Full Detail Plans]
Copyright © 2026 | WordPress Theme by MH Themes