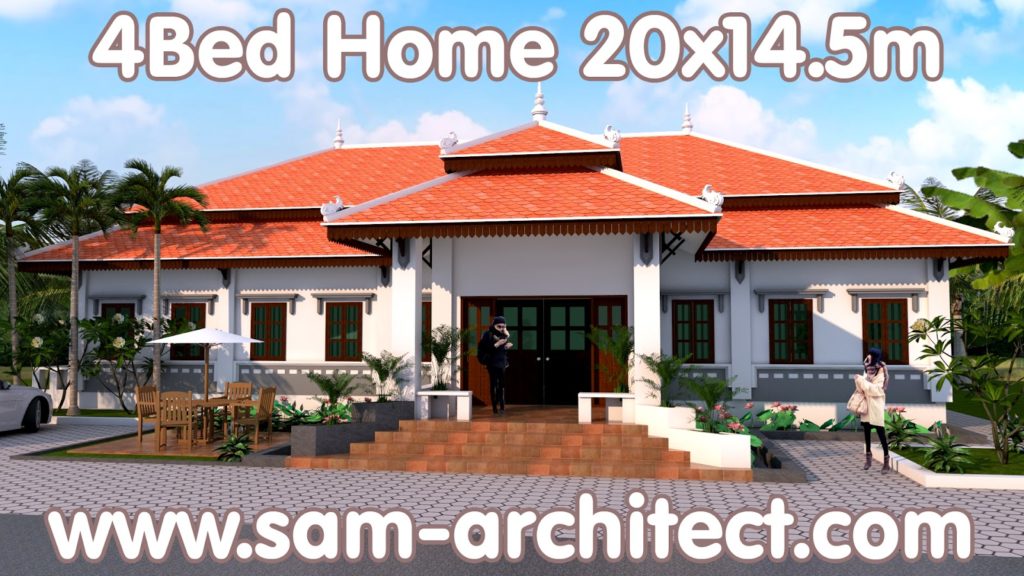
4 Bedrooms House Plan 20×14.5m
4 Bedrooms House Plan 20×14.5m This villa is modeling by SAM-ARCHITECT With 2 stories level. It’s has 4 bedrooms. 4 Bedroom 8x12m House description: The [Check Full Detail Plans]

4 Bedrooms House Plan 20×14.5m This villa is modeling by SAM-ARCHITECT With 2 stories level. It’s has 4 bedrooms. 4 Bedroom 8x12m House description: The [Check Full Detail Plans]
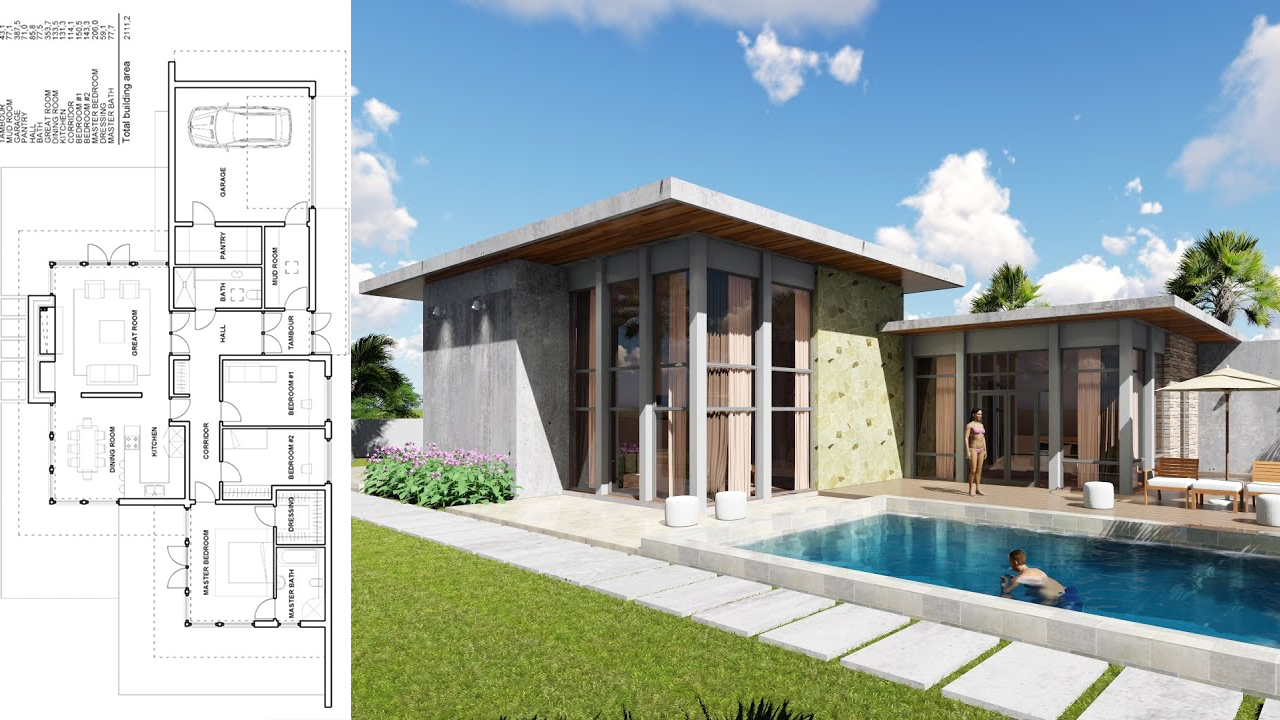
This villa is modeling by SAM-ARCHITECT With 2 stories level. It’s has 4 bedrooms. 3 Bedroom House description: The House has -Car Parking small garden [Check Full Detail Plans]
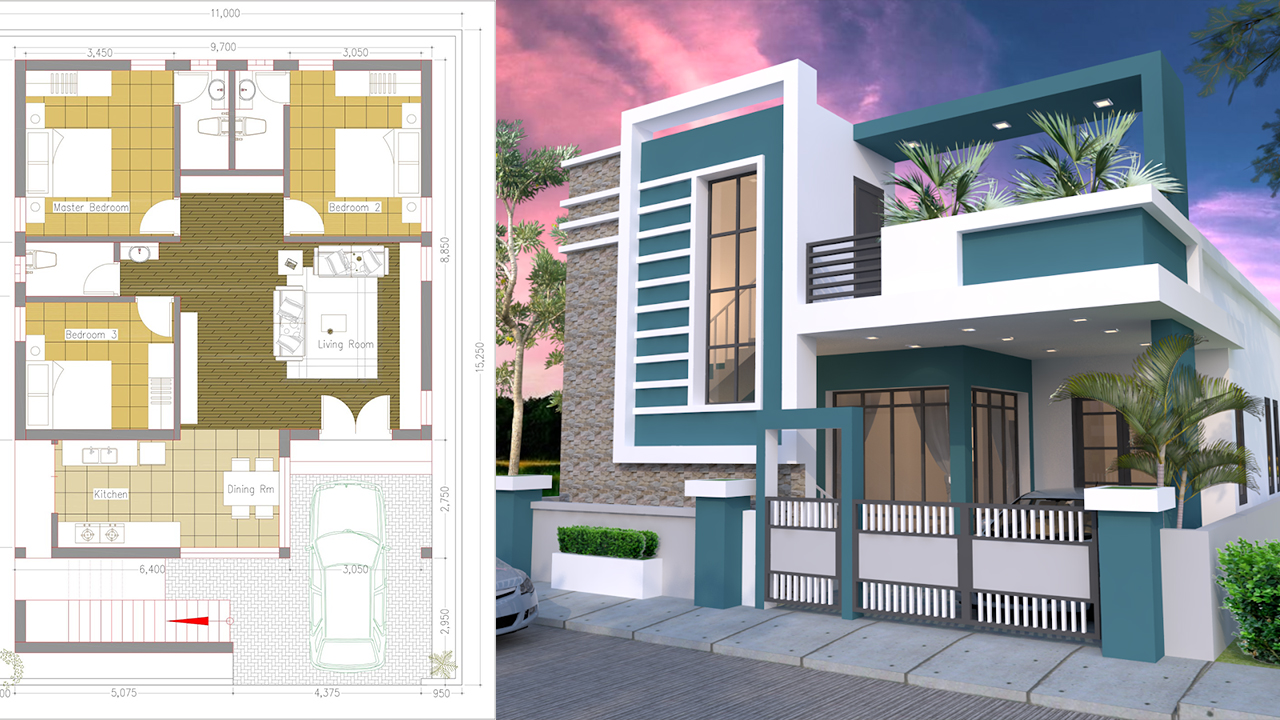
One Story House with 3 Bedroom Plot 36×50 This villa is modeling by SAM-ARCHITECT With 1 stories level. It’s has 3 bedrooms. 3 Bedroom Plot [Check Full Detail Plans]
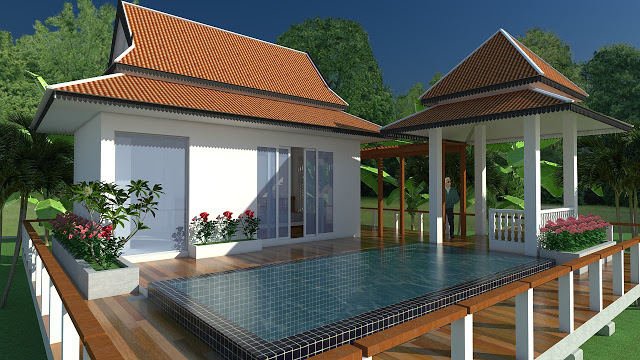
SketchUp Exterior House design with pool (speed video) Post Views: 7,375
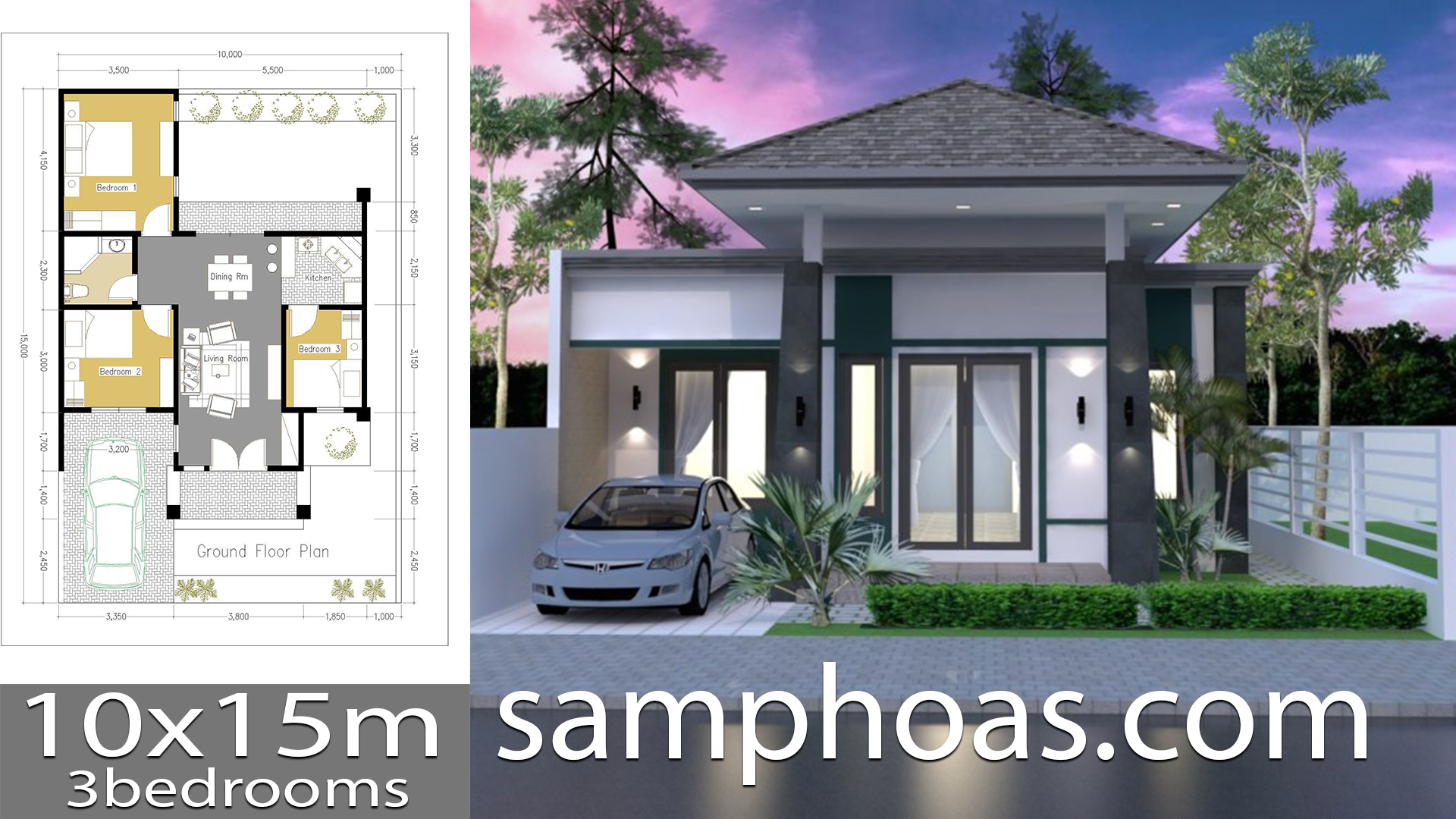
SketchUp One Story House with 3 Bedroom 10x15m This villa is modeling by SAM-ARCHITECT With 1 stories level.It’s has 3 bedroom. 3 Bedroom 10x15m House [Check Full Detail Plans]
Copyright © 2026 | WordPress Theme by MH Themes