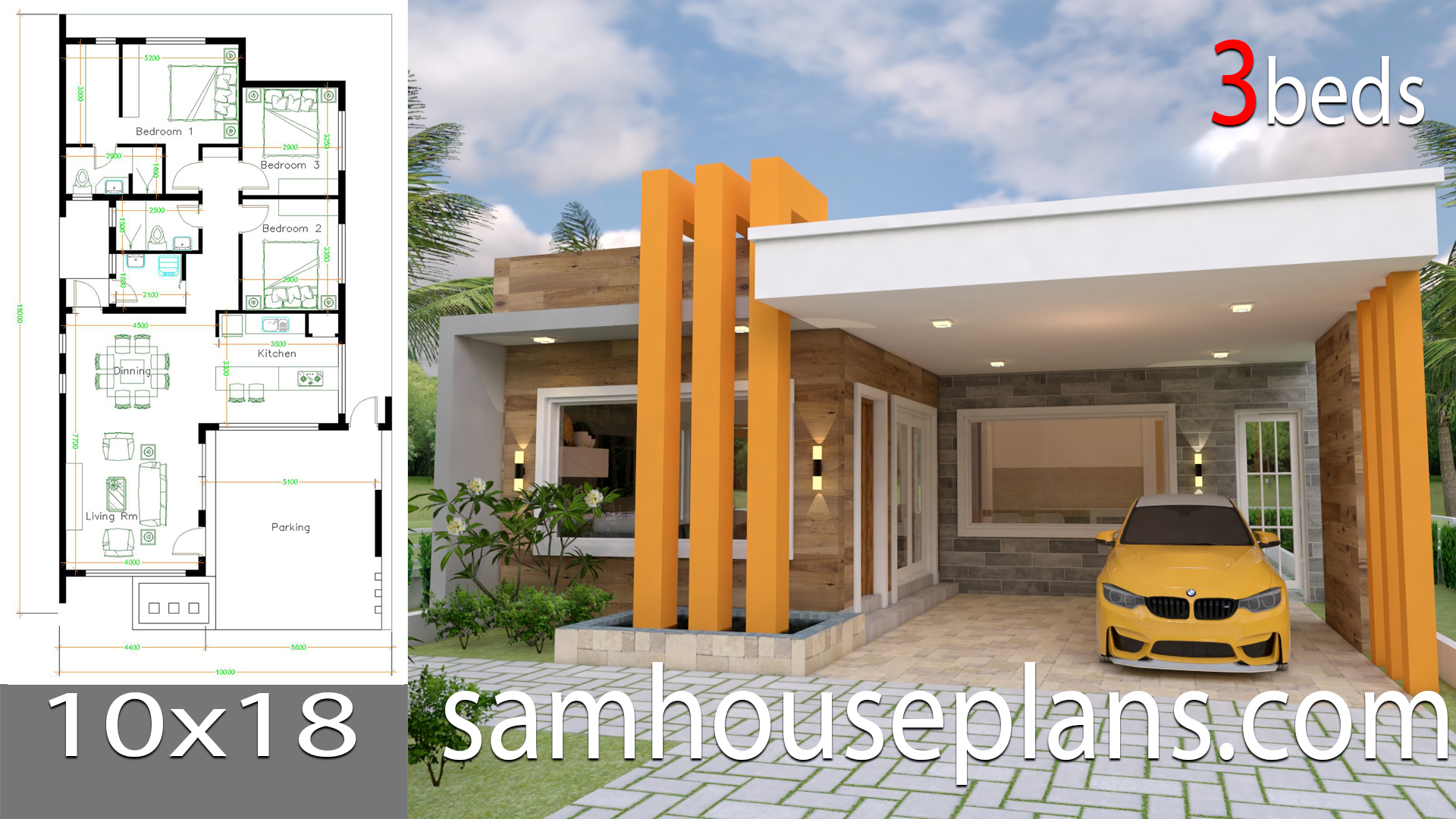
House Plans 10×18 with 3 bedrooms
House Plans 10×18 with 3 bedrooms The House has: -Car Parking and garden -Living room, -Dining room -Kitchen, -3 Bedrooms, 2 bathrooms Watch this video [Check Full Detail Plans]

House Plans 10×18 with 3 bedrooms The House has: -Car Parking and garden -Living room, -Dining room -Kitchen, -3 Bedrooms, 2 bathrooms Watch this video [Check Full Detail Plans]
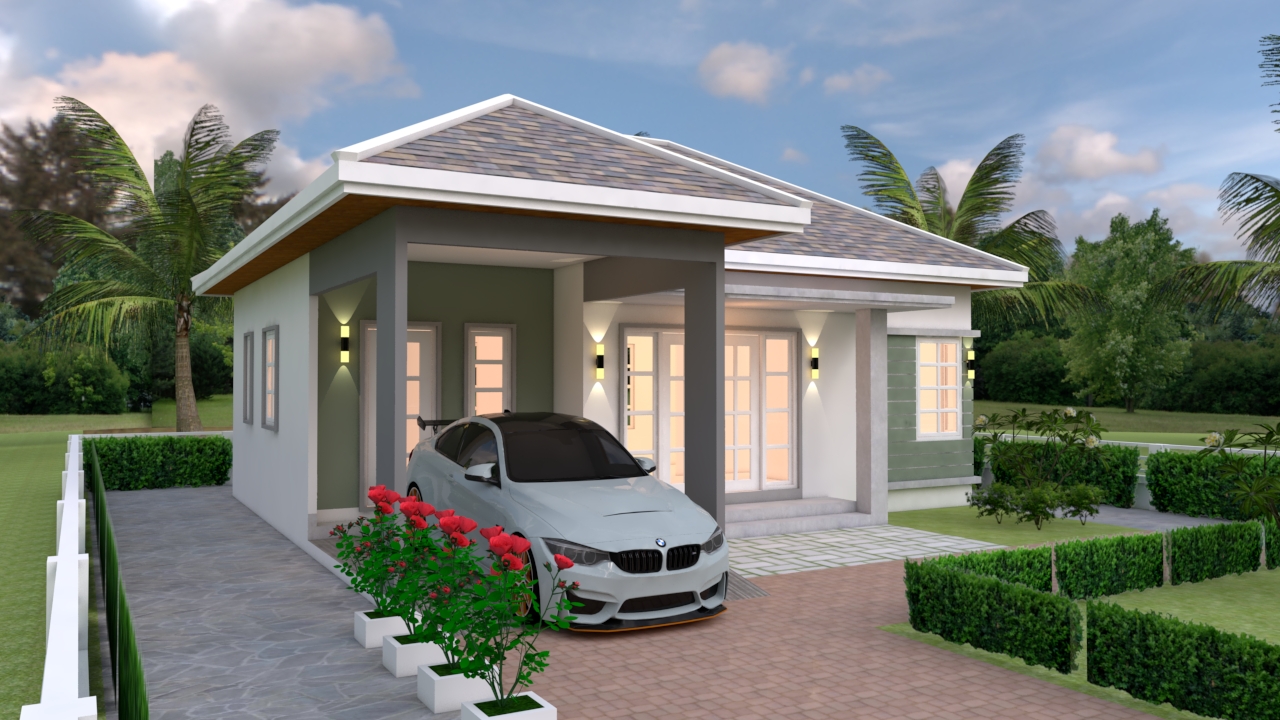
House Plans 10×10 with 3 Bedrooms The House has: -Car Parking and garden -Living room, -Dining room -Kitchen, -3 Bedrooms, 2 bathrooms Watch this video [Check Full Detail Plans]
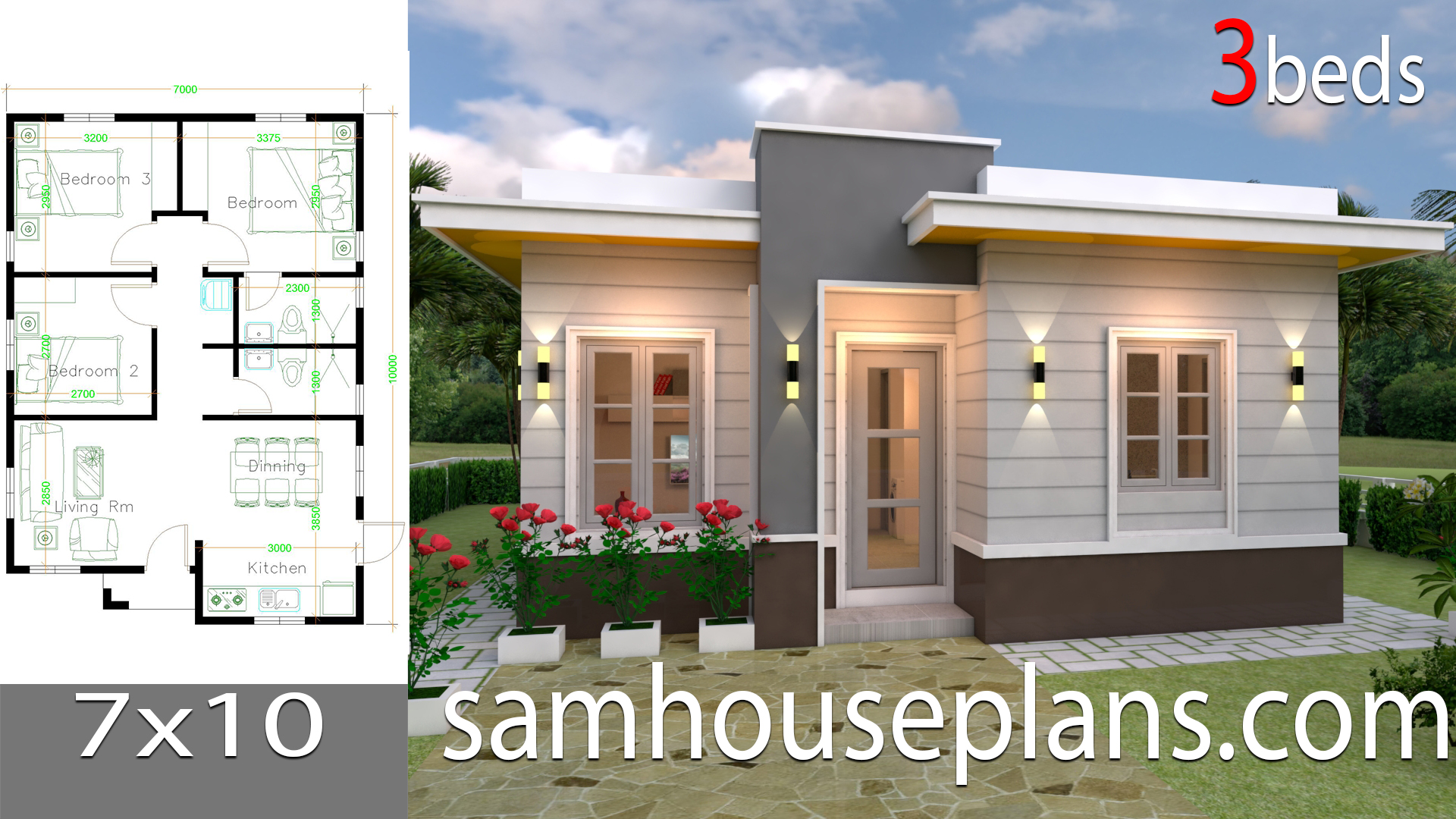
House Plans 7×10 with 3 Bedrooms with terrace roof The House has: -Car Parking and garden -Living room, -Dining room -Kitchen, -3 Bedrooms, 2 bathrooms [Check Full Detail Plans]
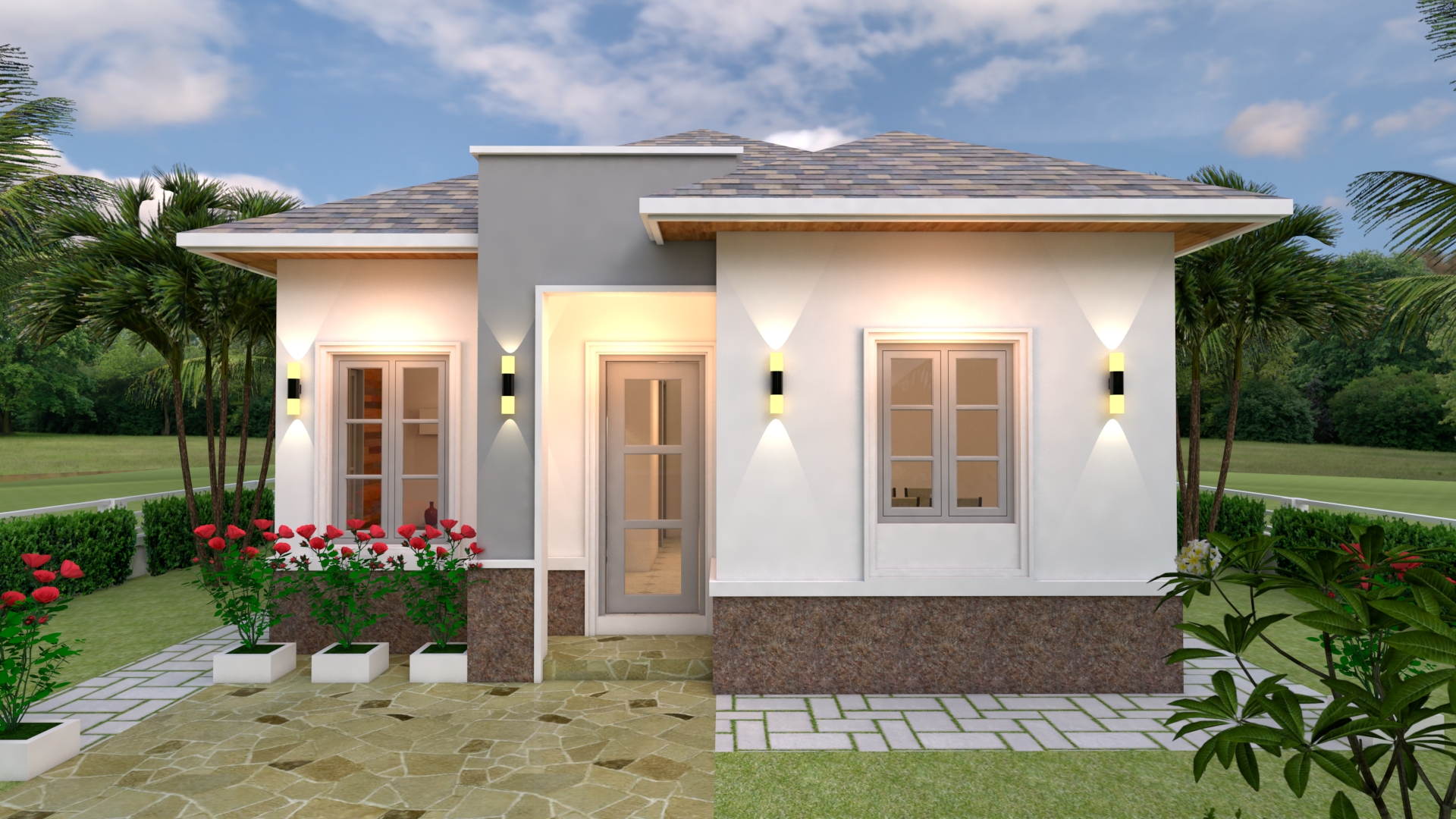
House Plans 7×10 with 3 Bedrooms The House has: -Car Parking and garden -Living room, -Dining room -Kitchen, -3 Bedrooms, 2 bathrooms Watch this video [Check Full Detail Plans]
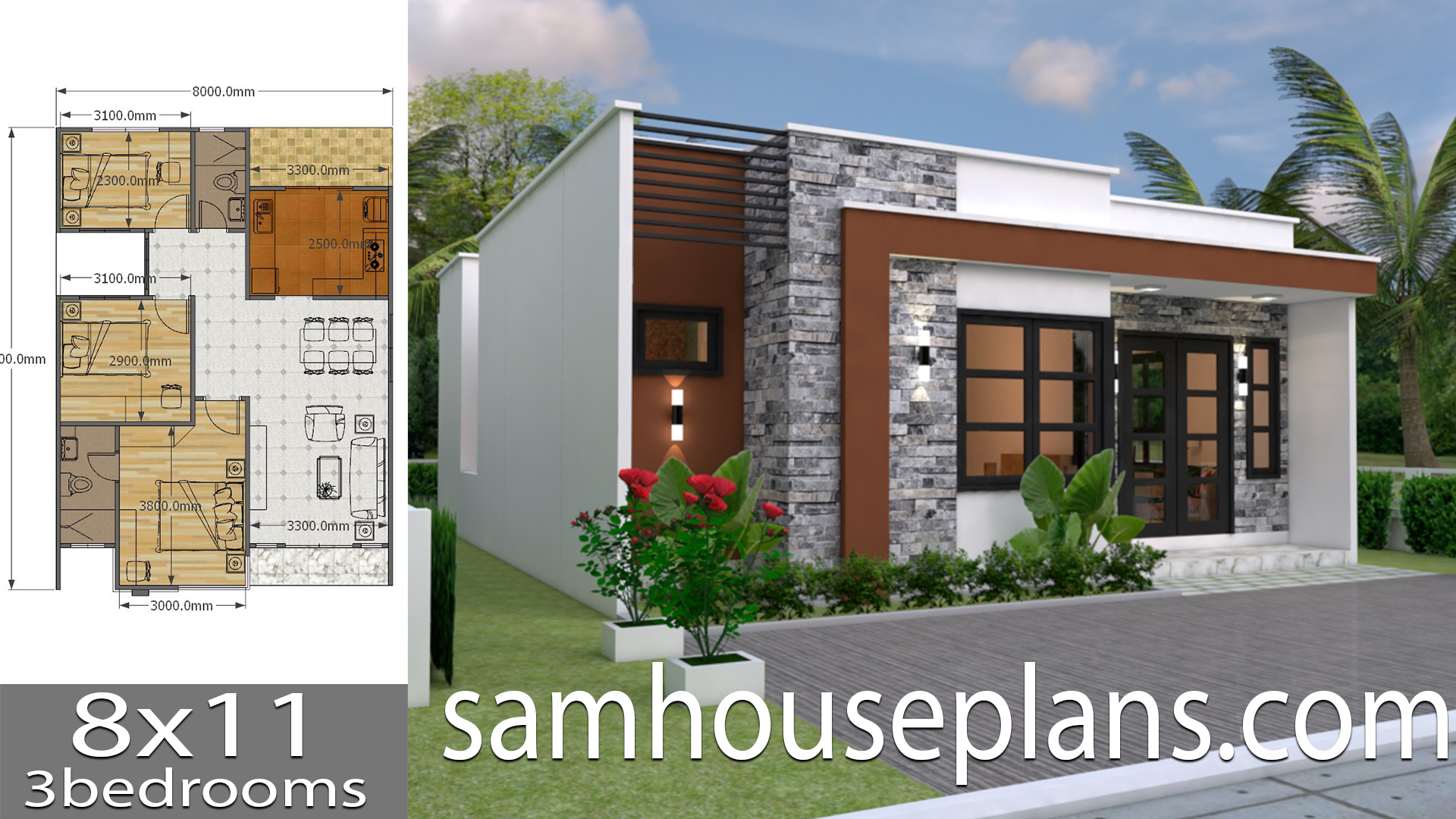
House Plans 8×11 with 3 bedrooms Full Plans The House available in folder 2019. The House has: -Car Parking and garden -Living room, -Dining room [Check Full Detail Plans]
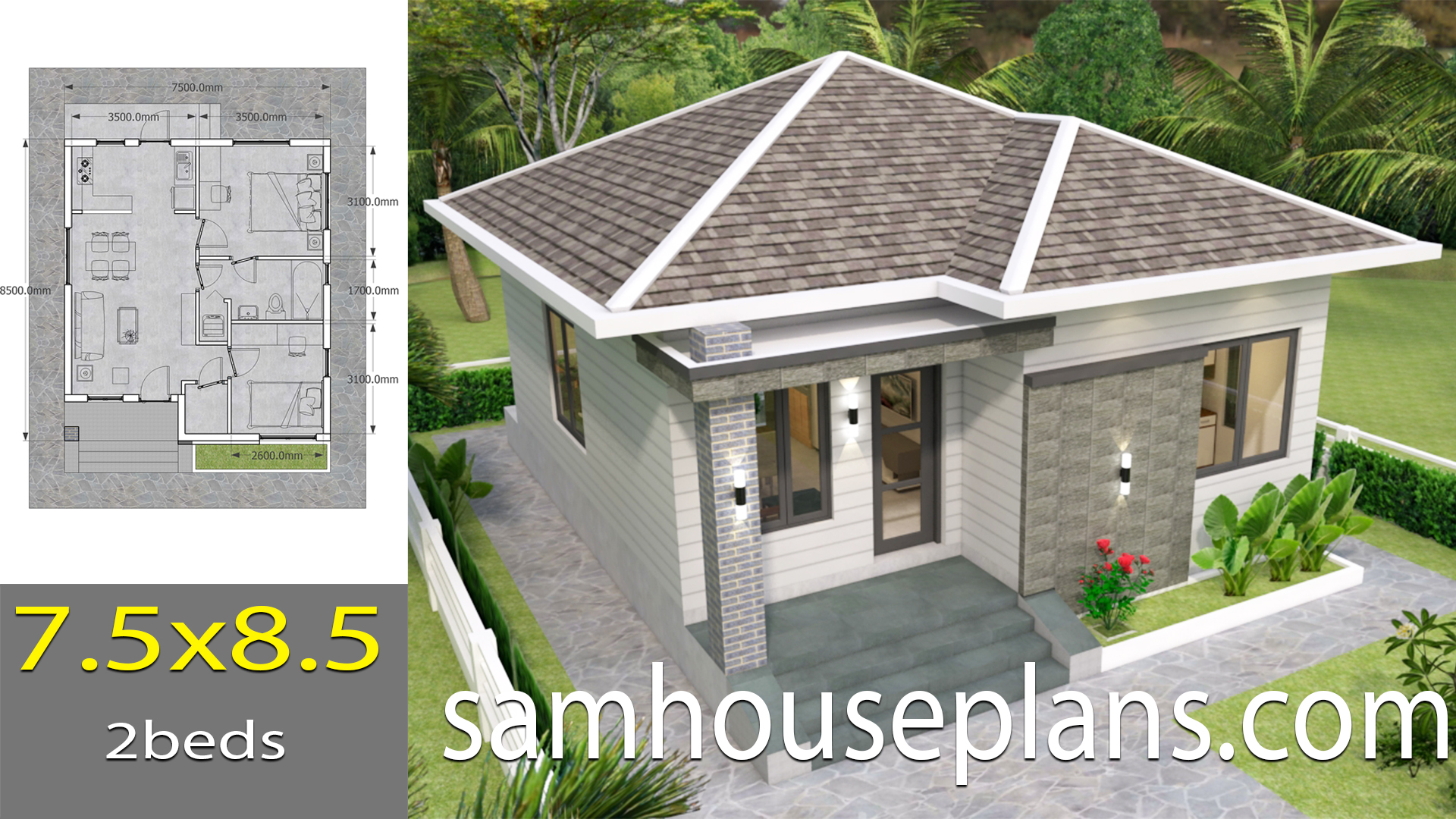
House plans 7.5×8.5 with 2 bedrooms The House has: -Car Parking and garden -Living room, -Dining room -Kitchen -2 Bedrooms, 1 bathroom -washing machine in [Check Full Detail Plans]
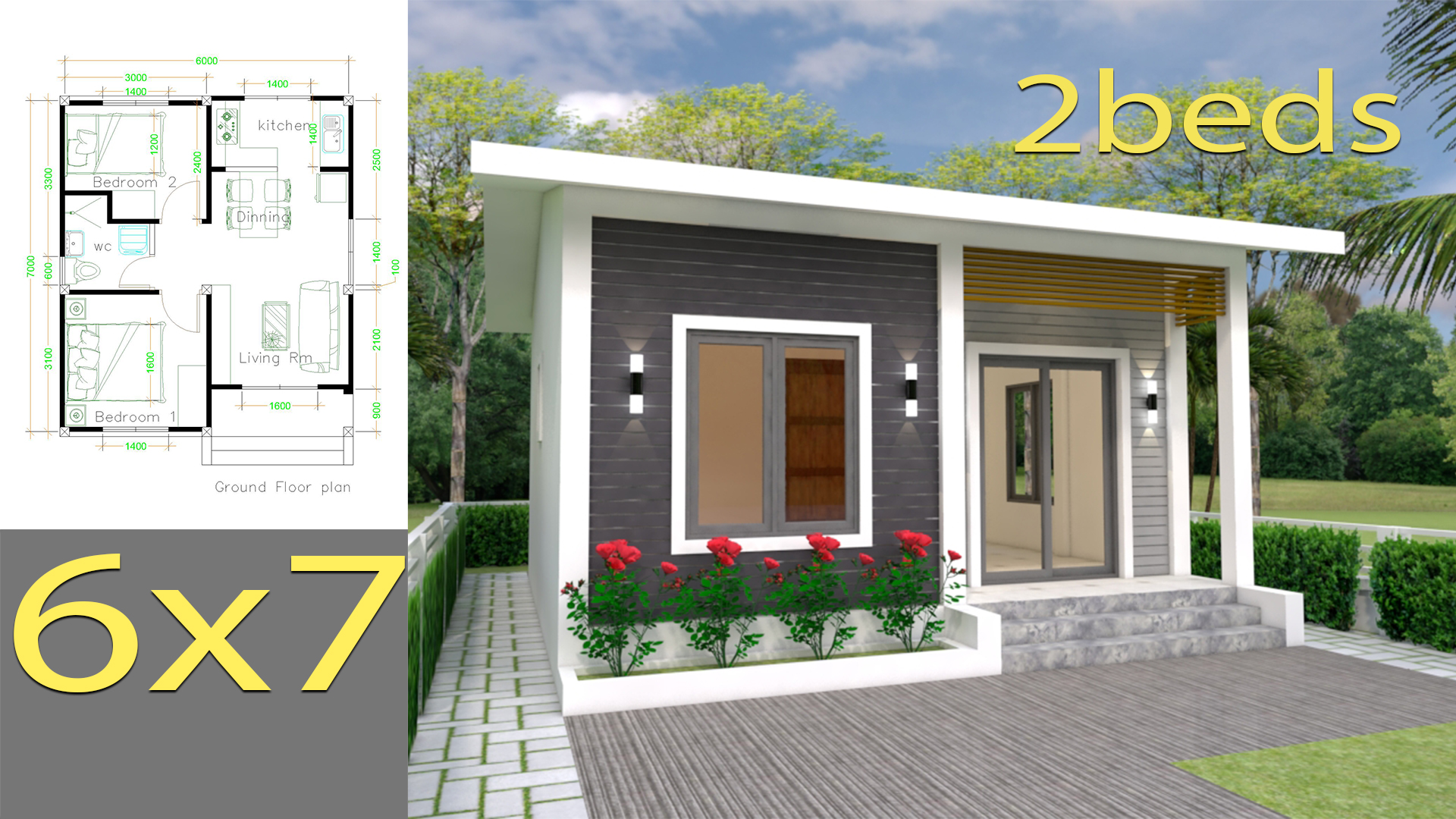
House Plans 6x7m with 2 bedrooms Full Plans The House has: -Car Parking and garden -Living room, -Dining room -Kitchen -2 Bedrooms, 1 bathroom -washing [Check Full Detail Plans]
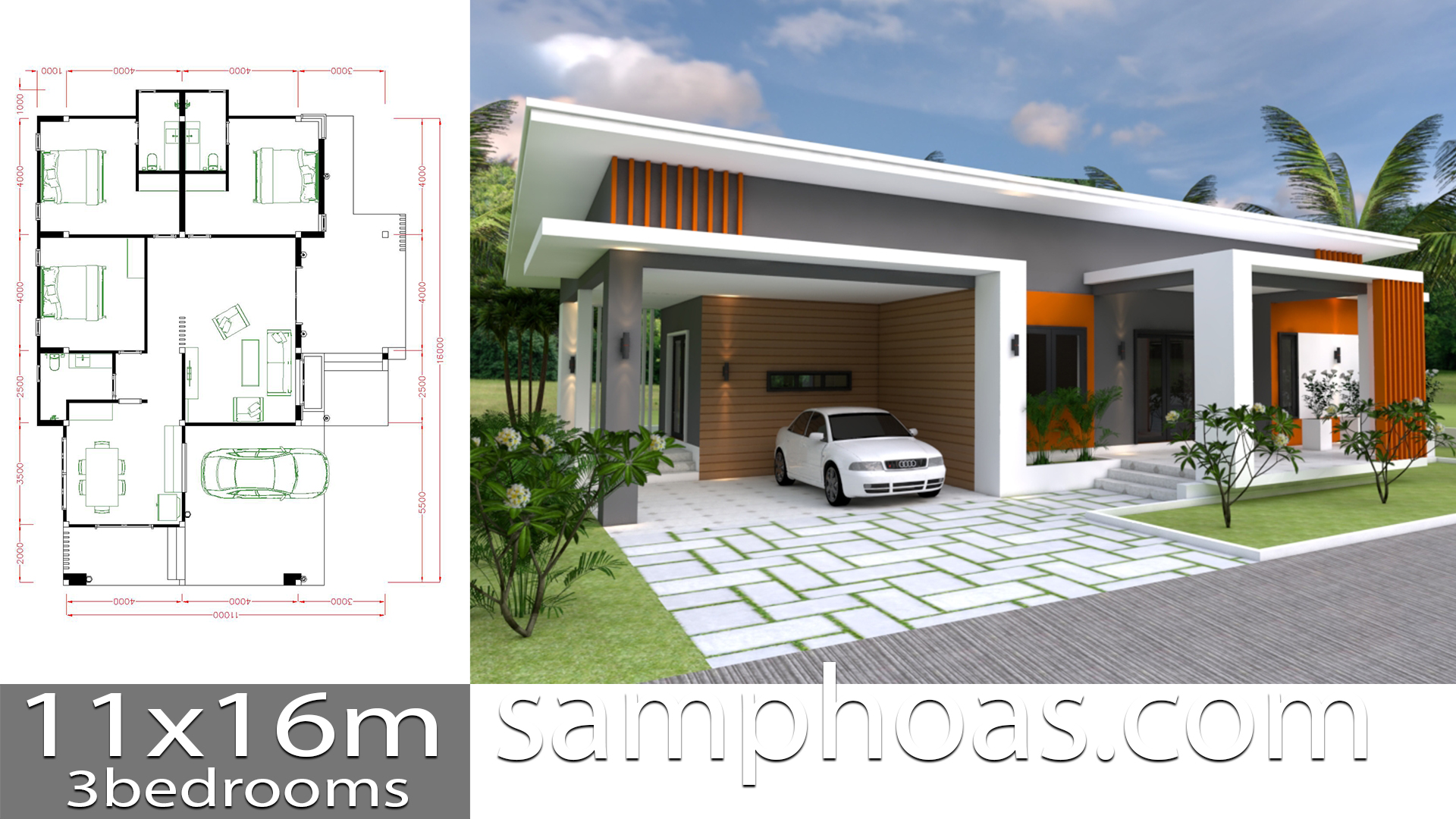
House Plan 11x16m with 3 bedrooms The House has: -Car Parking and garden -Living room, -Dining room -Kitchen -3 Bedrooms, 3 bathrooms -wash and dry [Check Full Detail Plans]

Plan 3D Interior Design House Plans 13×9.5m Full Plan 3Beds. House description: -Car Parking small garden -Living room, -Dining room, -Kitchen, -2 Bedrooms -2 Restrooms [Check Full Detail Plans]

Interior Design Plan 12x11m with Full Plan 3Beds. Simple Home Design 12x11m description: Ground floor: -Living room-wc -Kitchen -Dinning -Storage -Big Balcony -Master Bedroom with [Check Full Detail Plans]
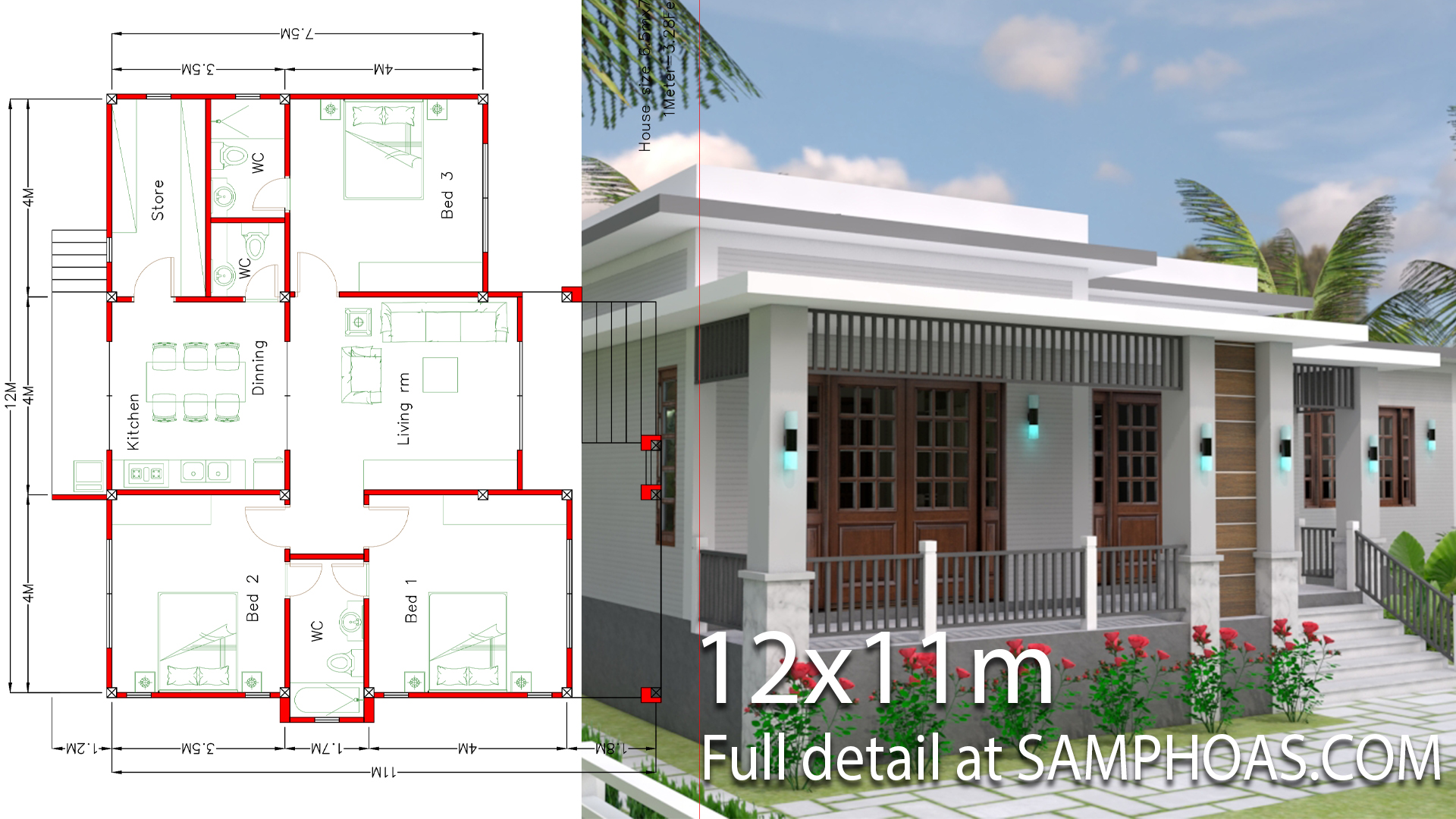
House Design with Full Plan 12x11m 3 Bedrooms Simple Home Design 12x11m description: Ground floor: -Living room-wc -Kitchen -Dinning -Storage -Big Balcony -Master Bedroom with [Check Full Detail Plans]
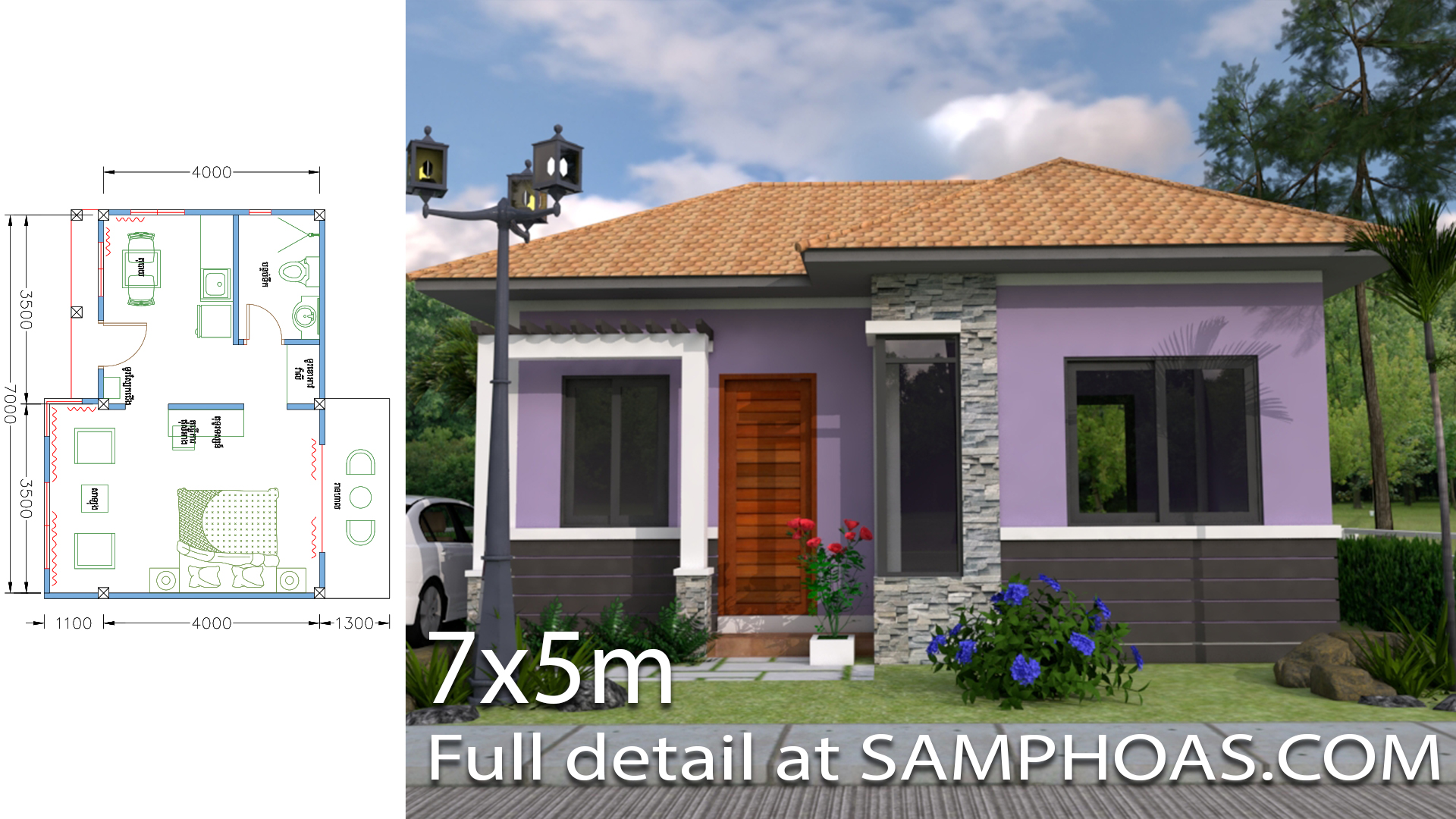
Sketchup Home Design Plan 7x5m with Studio Room. The House has: -small garden, -Living room, -Dining room, -Kitchen, -1 Room with 1 bathrooms. Watch the [Check Full Detail Plans]
Copyright © 2026 | WordPress Theme by MH Themes