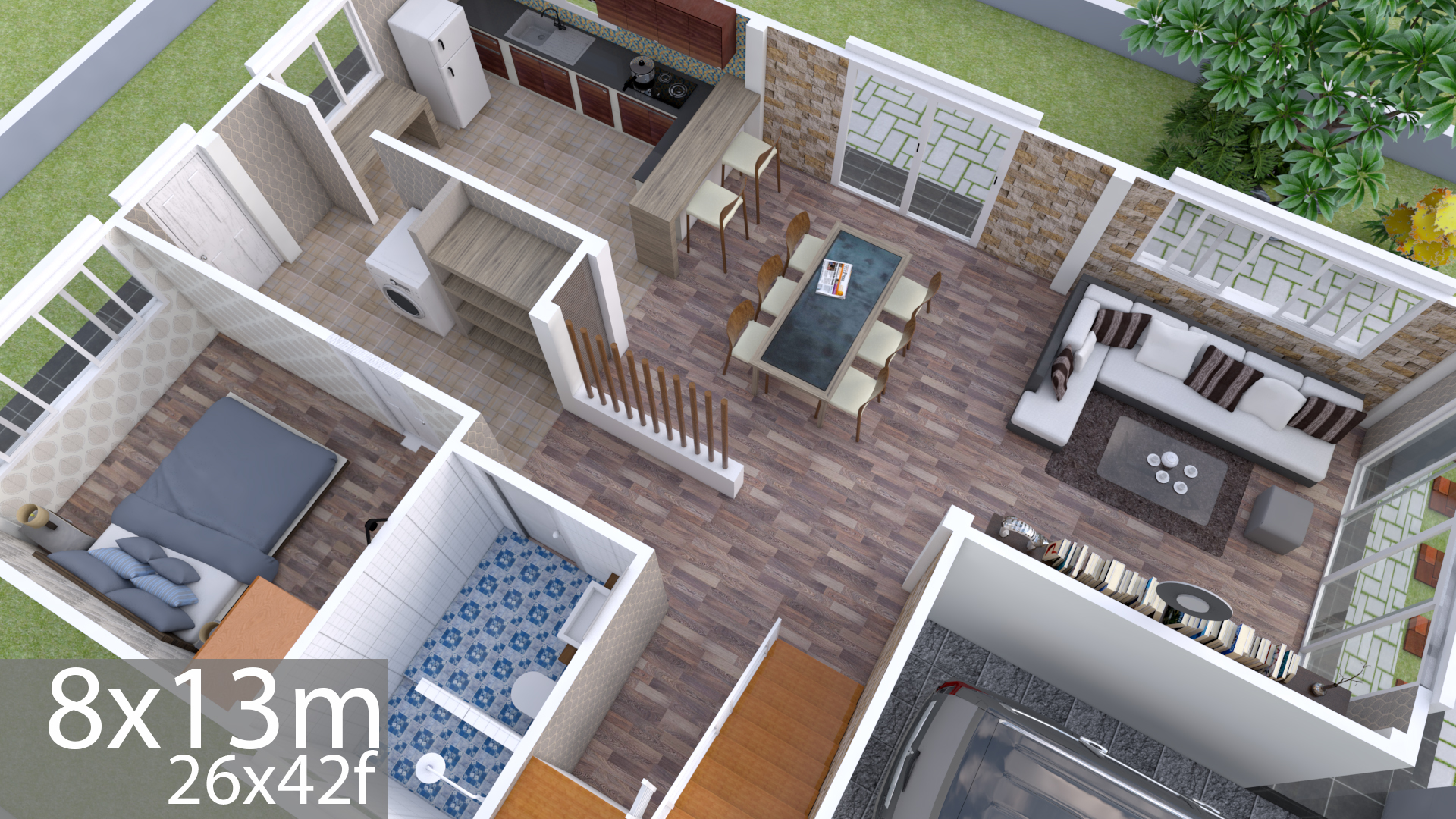
Interior Design Home Plan 8x20m Walk Through
Interior Design Home Plan 8x20m Walk Through with Full Plan 4Beds Home Design Plan 8x20m Description: The House has -1 Car Parking small garden -Living [Check Full Detail Plans]

Interior Design Home Plan 8x20m Walk Through with Full Plan 4Beds Home Design Plan 8x20m Description: The House has -1 Car Parking small garden -Living [Check Full Detail Plans]

Plan 3D Interior Design Plan 8x13m Walk Through with Full Plan 4Beds The House has: -1 Car Parking and garden -Living room, -Dining room, -Kitchen, [Check Full Detail Plans]

Interior Design Plan 4.2x16m Walk Through with Full Plan 4Beds Narrow Home Plan 4.2×16 Meter House description: The House has 4 Bedrooms 1st Level: -Motors [Check Full Detail Plans]
Out of all the home improvement projects, few can provide the benefits of a bathroom remodeling project. Remodeling the bathroom is a great way to [Check Full Detail Plans]
Here are some easy tips to decorate your home. Taking a few moments to think about your home will help you fully enjoy it. Think [Check Full Detail Plans]
Panel molding dates back to the Georgian period of the 1700’s. Georgian architecture is characterized by a sense of proportion and balance. Symmetry and adherence [Check Full Detail Plans]
One of the biggest home decorating dilemmas is how to arrange your accessories, whether it be a bookcase, shelf, or tabletop. Here is a three [Check Full Detail Plans]
Here are 10 important guidelines for your kitchen design project. 1. For efficiency, the work triangle (the space between the sink, refrigerator, and stove) should [Check Full Detail Plans]
Copyright © 2026 | WordPress Theme by MH Themes