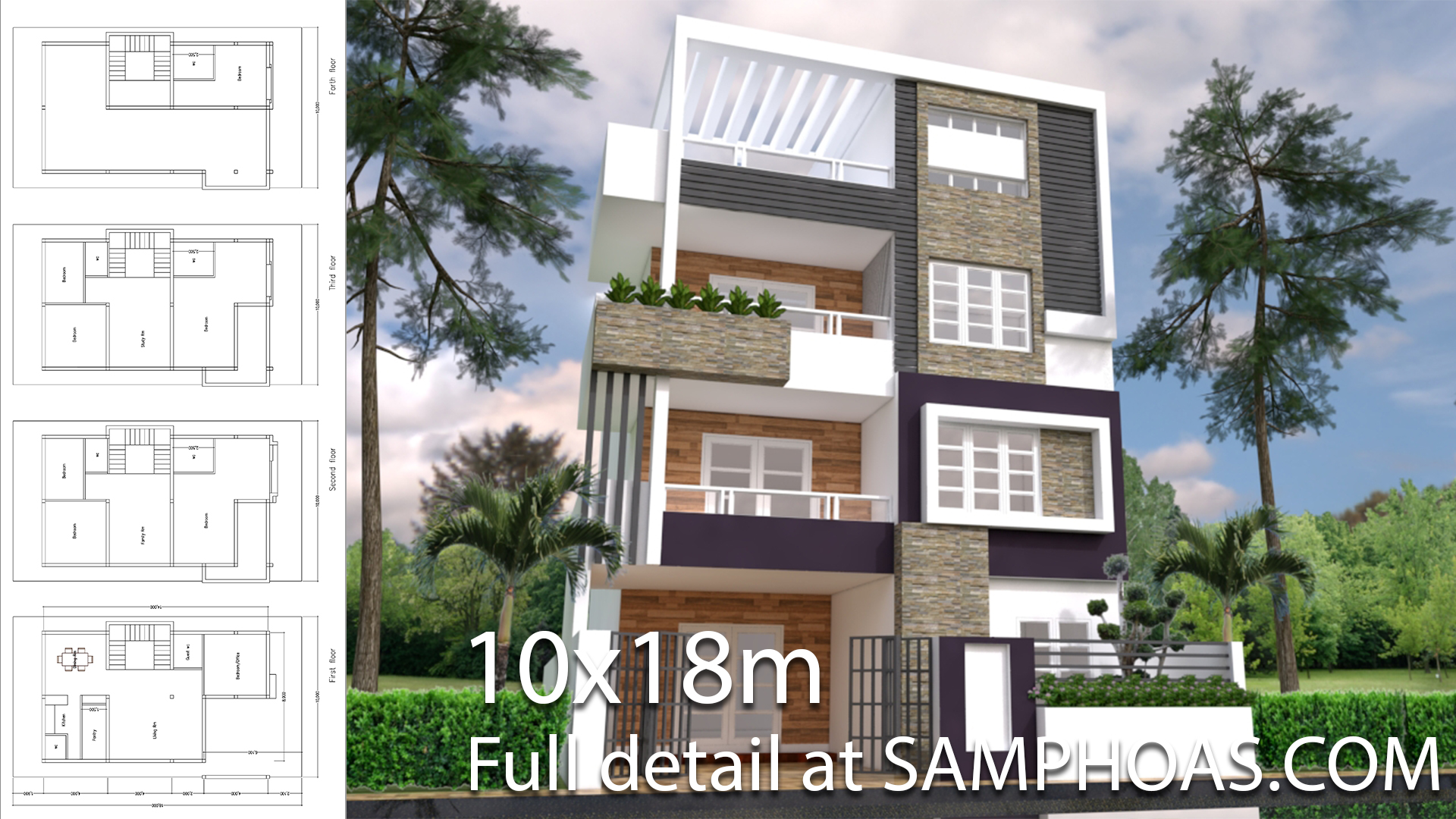
8 Bedrooms Home Plan 8x14m
3 Story House Home Plan 12x14m With 4 Bedrooms
This villa is modeling by SAM-ARCHITECT With 4 stories level.
It’s has 8 bedrooms.
8 Bedroom 8x14m House description:
The House has
2 Car Parking small garden
Ground Level: Living room, Dining room, Kitchen, backyard and 1 Restroom, One Bedroom with bathroom
First Level: Master Bedroom with bathroom, 3 bedroom with 2 bathroom.
Second Level: 3 bedroom with 2 bathroom, One big Balcony.
Third Level: 3 bedroom with 2 bathroom, One big Balcony.
Forth Level: 1 bedroom with 1 bathroom, Laundry, One big Balcony.
Watch the Video For More Details:
Link Below Share to get the model:
Your could Reach Us: Personal FB: Sophoat Toch
Facebook Page: Sam Architect
Facebook Group: Home Design Idea
More Plans Download On Youtube: Sam Phoas Channel
If you think this Plan is useful for you. Please like and share.









Leave a Reply