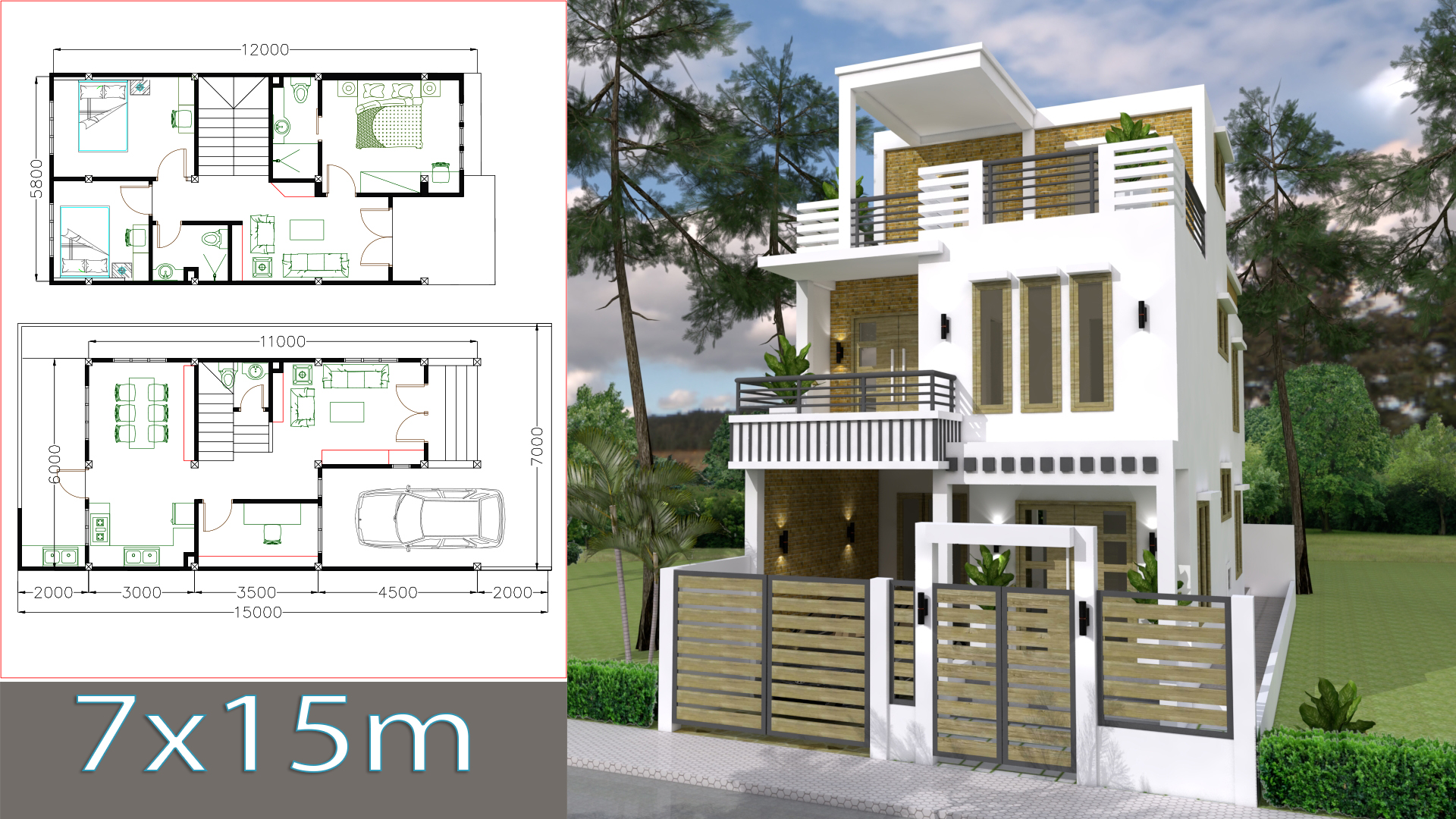
7x15m Simple Home Design Plan with 3 Bedrooms. This villa is modeling by SAM-ARCHITECT With 2 stories level. It’s has 3 bedrooms.
Simple Home Design 7x15m description:
Ground floor:
-One Car Park
-Living room-wc
-Office-Kitchen-Dinning
Washing at the back
First floor:
-Master Bed with wc
-2 Bed-One wc-Family room
Second floor:
-Store-Balcony
Watch the Video For More Details:
In link download -ground floor, first floor jpg, 3d photo -Sketchup file -Autocad file (Layout plan)
Buy Other Home Plan :
Facebook Page: Sam Architect
Facebook Group: Home Design Idea
More Plans Download On Youtube: Sam Phoas Channel
If you think this Plan is useful for you. Please like and share.
















Can you give me. this design layout
Great plan. Please send me the design
Kindly send me the plans and views
Nice plan. Need it for my upcoming home
Can I have this design layout?