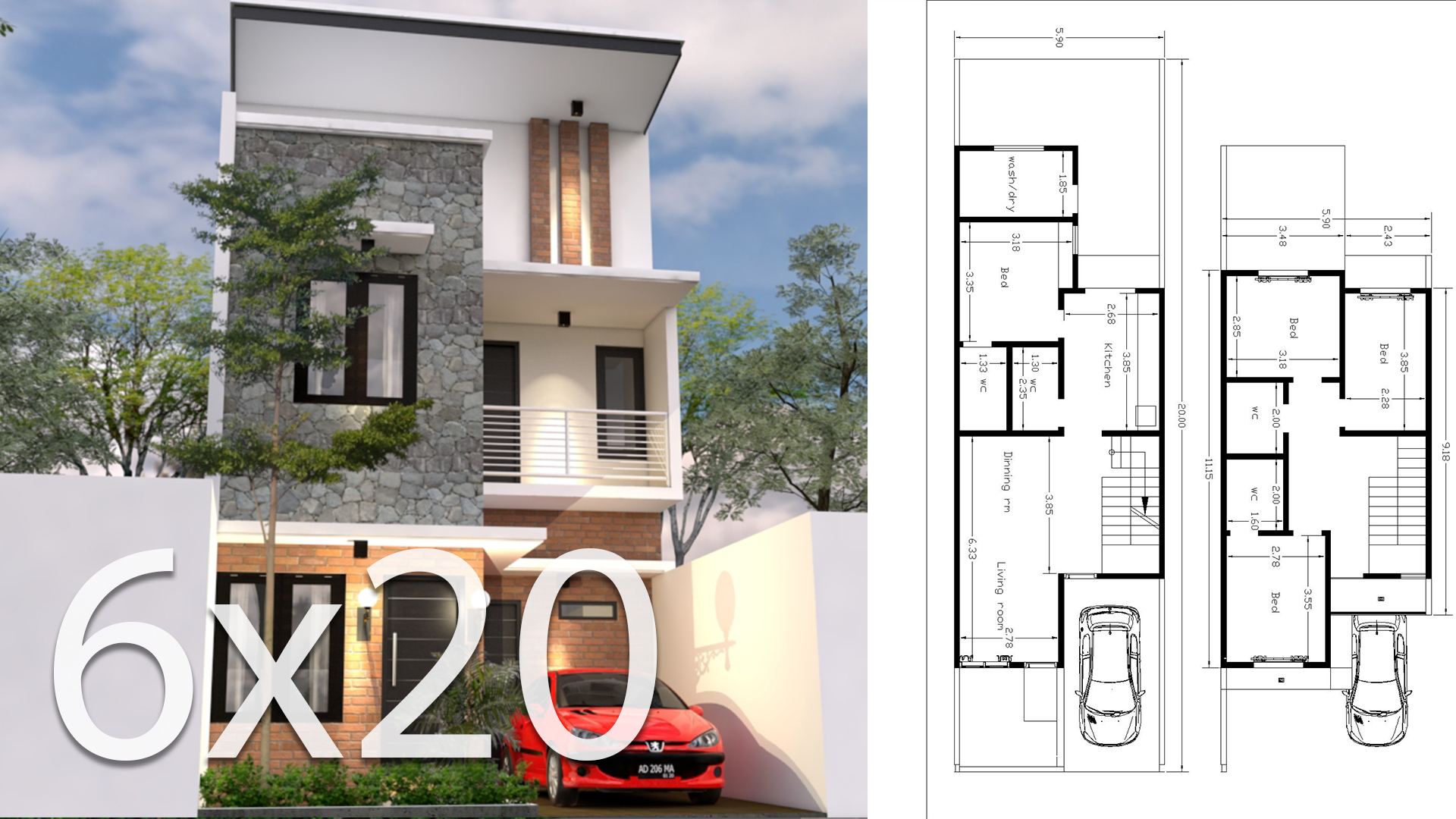
Sketchup Home Design 3d 6x20M with 4 Bedrooms. This villa is modeling With Two story level. It’s has 4 bedrooms.
Home Design 6x20M House description:
The House has: small garden, Living room, Dining room, Kitchen, 4 Bedrooms, 4 bathroom, Store room under the stair, Washing machine, Small deck connected to Kitchen.
Watch the Video For More Details:
In link download
-ground floor
-Sketchup file
-Autocad file
Your could Reach Us: Personal FB: Sophoat Toch
Facebook Page: Sam Architect
Facebook Group: Home Design Idea
More Plans Download On Youtube: Sam Phoas Channel
If you think this Plan is useful for you. Please like and share.








Other home plan:
Leave a Reply