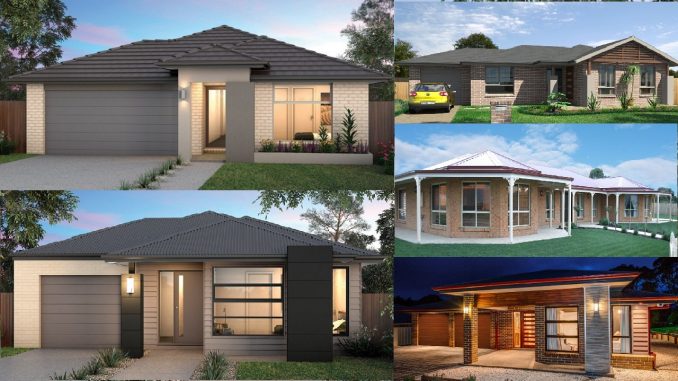
5 Models of Modern Houses
Building a house from scratch is not an easy task. A large monetary and time investment is required to be able to carry out this task. We will also need the help of several experts and put our imagination in motion to obtain the ideal home, so in this article, we will present you 5 models of modern houses inspired by New City Paradise Housing Society so that you can have some interesting references.
10×20 House

It should be taken into account that a standard measure for the construction of a house is 10 x 20 since most of the land that has this size is usually very common in the market.

For a house to look cozy and lead a full life in it, you must know how to correctly distribute the rooms, giving the illusion that you have much more space. This task will be carried out by the architect, who usually gives suggestions to achieve said purpose.
Modern House Model
In the design, it is possible to appreciate that the kitchen and the hall share a single space, which in turn leads to a long corridor that leads to the rest of the rooms in the house, including bedrooms, bathrooms, and laundry, while near the kitchen, there is access to the double garage.
3 Bedroom House with Bricks

Decorating a facade with bricks gives any house a good touch of modernity, which is why many people today have opted for this option.
The bricks in the exterior walls can bring various benefits, such as keeping the walls in good condition as they do not deteriorate easily with climate changes.

As for the interior design, the house has a very spacious square living room that gives access to the dining room, which is separated from the kitchen only by a countertop.
From the dining room level, you can access a hallway that leads to the bedrooms and bathrooms, while to access the garage, you must leave the house.
Country House
There are many benefits when deciding to live in a country house, among them the tranquility of being away from the big cities and their typical noise, in addition to the fact that it can become a more private home thanks to the fact that not everyone will have access to the area.

The design of this country house is very interesting, cozy, and luxurious for many because it is distributed horizontally, so the entrance is right in the middle of the structure and gives us the option of entering the hall or an office.

Continuing down the hall, we can reach the kitchen and family entertainment space, while on the other side of the house, we find the bedrooms.
Modern Townhouse
When we refer to a modern urban house, it means that the structure maintains a classic style, but modern touches are added, either in the decorative field or inside the structure.


Inside we find three bedrooms and a living room that is attached to the dining room and the kitchen. In the same way, there is access to an outdoor area that, in turn, leads us to a pedestrian entrance to the garage.
Modern House Plan
Many people have preferred to opt for modern houses nowadays since, in terms of style and distribution, they are usually much more welcoming.


The design of this house is very similar to the previous one, but with an extra family space that is separated from the living room, dining room, and kitchen and with a double garage. You can also Check New City Paradise Official Site for more modern home designs.
Leave a Reply