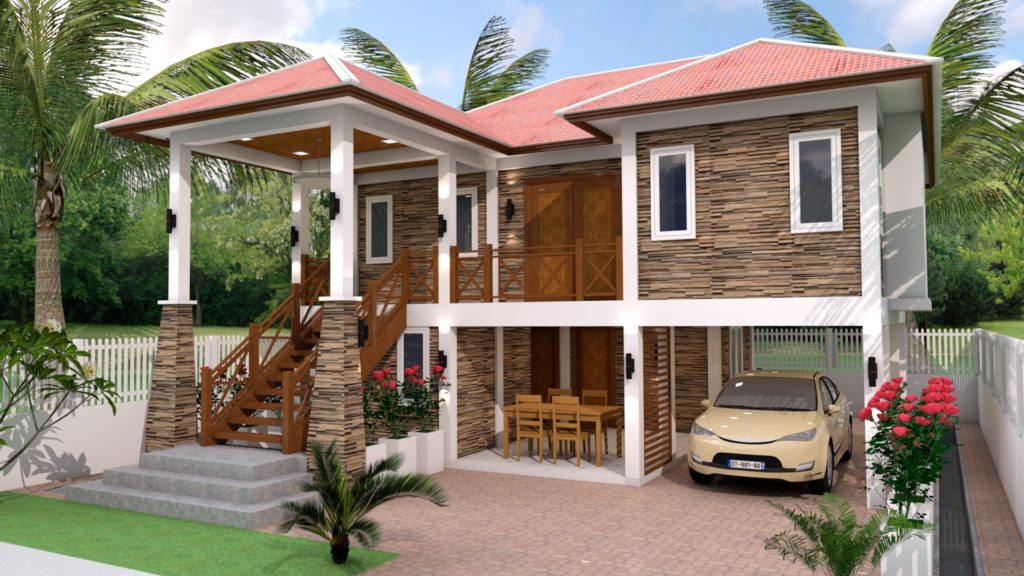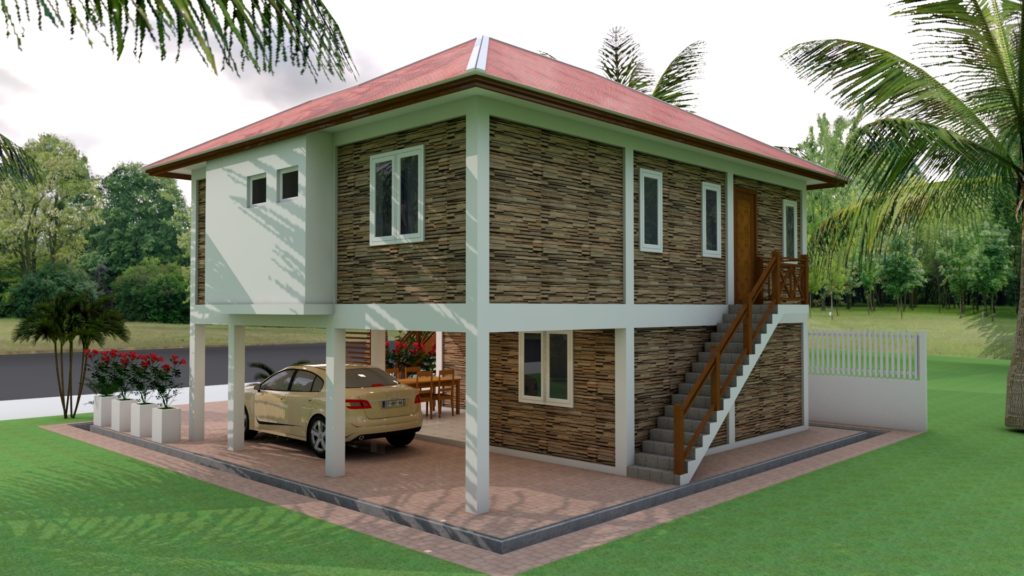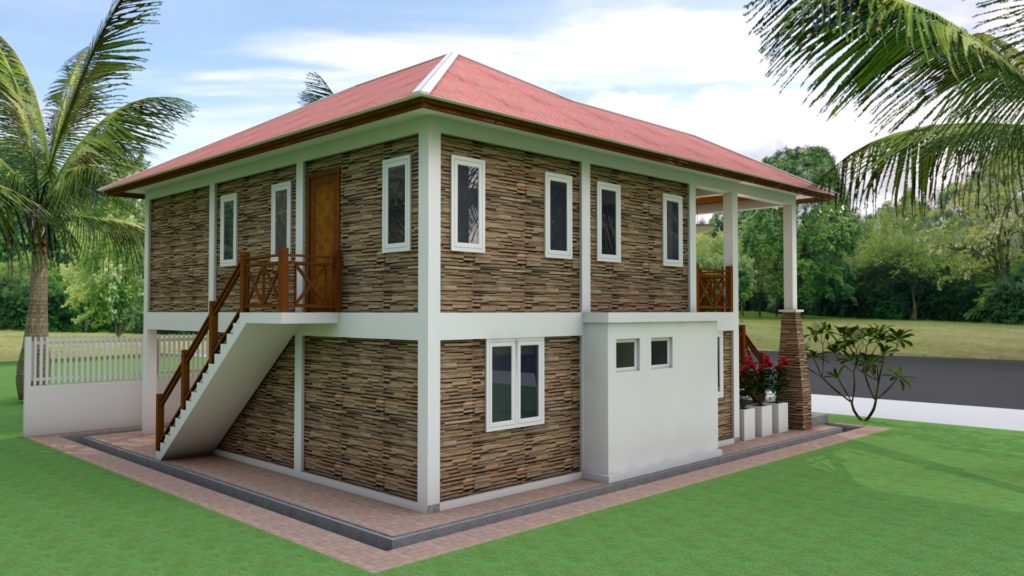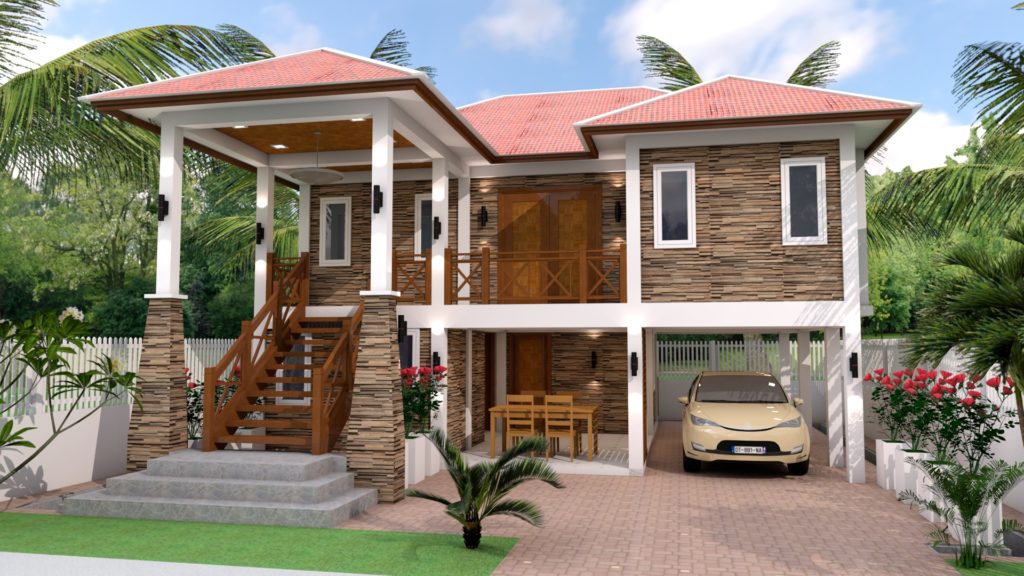
5 Bedrooms Home Design Plan 9x10m. This home plan is design with sketchup By Sam phoas architect.
Home Plan 9x10m Meter description:
The House has
Cars Parking and garden
Ground Level:
-Front Stair
-3 Bedrooms
-1 Restroom
-Dining room
First Level:
-Living room
-Dining room
-Kitchen and Bar
-Master Bedrooms with bathroom
-1 bedrooms
-One Bathroom
-Balcony
-Back stair
Watch the Video For More Details:
Link Below to get the model:
Buy this Autocad and Sketchup file
Your could Reach Us: Personal FB: Sophoat Toch
Facebook Page: Sam Architect
Facebook Group: Home Design Idea
More Plans Download On Youtube: Sam Phoas Channel
If you think this Plan is useful for you. Please like and share.










Super home
best