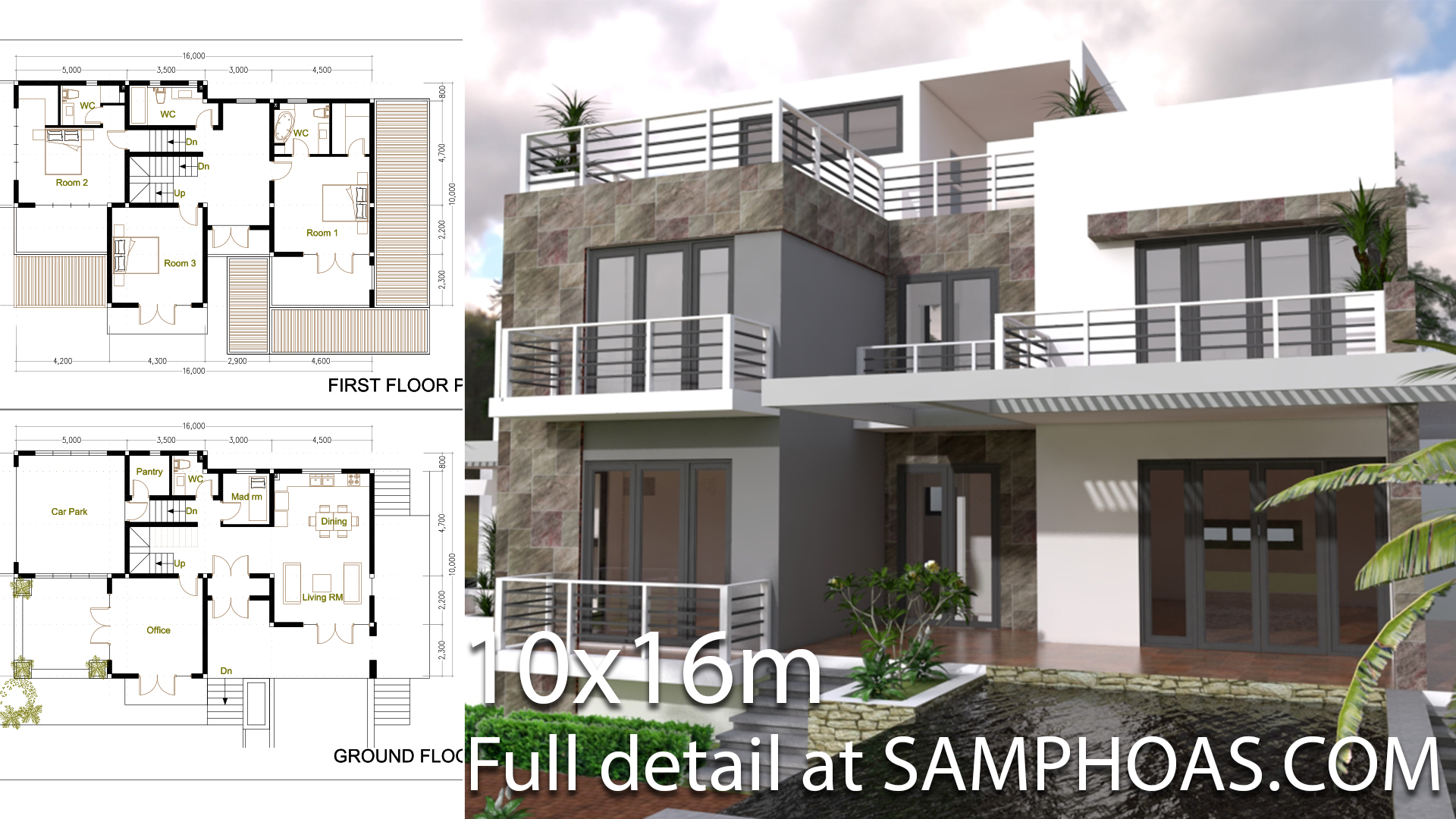
4 Bedrooms Modern Home Plan Size 10x16m
This villa is modeling by SAM-ARCHITECT With 2 stories level.
It’s has 4 bedrooms.
4 Bedroom 10x16m House description:
The House has
Car Parking small garden access to kitchen
Ground Level: Living room, Dining room, Kitchen, Stuff room, Office room, Laundry, backyard and 1 Restroom
First Level: Master Bedroom, 2 bedrooms, 2 bathrooms.
Watch the Video For More Details:
Buy this house plan: The House available in folder 2018.
-Layout floor plan, Elevation Plan, Section Plan
-Sketchup file in Meter
-Autocad file (All Layout plan)
* Included files Autocad 2010 and Sketchup 2017
Your could Reach Us: Personal FB: Sophoat Toch
Facebook Page: Sam Architect
Facebook Group: Home Design Idea
More Plans Download On Youtube: Sam Phoas Channel
If you think this Plan is useful for you. Please like and share.











Other Design Video:

Dear sir/ madam
Good day! Really I saw your small house plan, very fantastic. I want to give me a suggestion for my new home. I have a land 8 mts width and 20 mts length. Length side is from east to west. My entrance is from west side. Around me already building except on my get on west side. So, can you give me a rough sketch suitable for this size a building will be construct on 8mts width x 16 mts length . A building must have car porch and should be G+2. I waiting your kindfull reply soon.
Your bro.
Yonas
Bjr
Une vrai architecture des designs de classe vous faite rever
cordialement