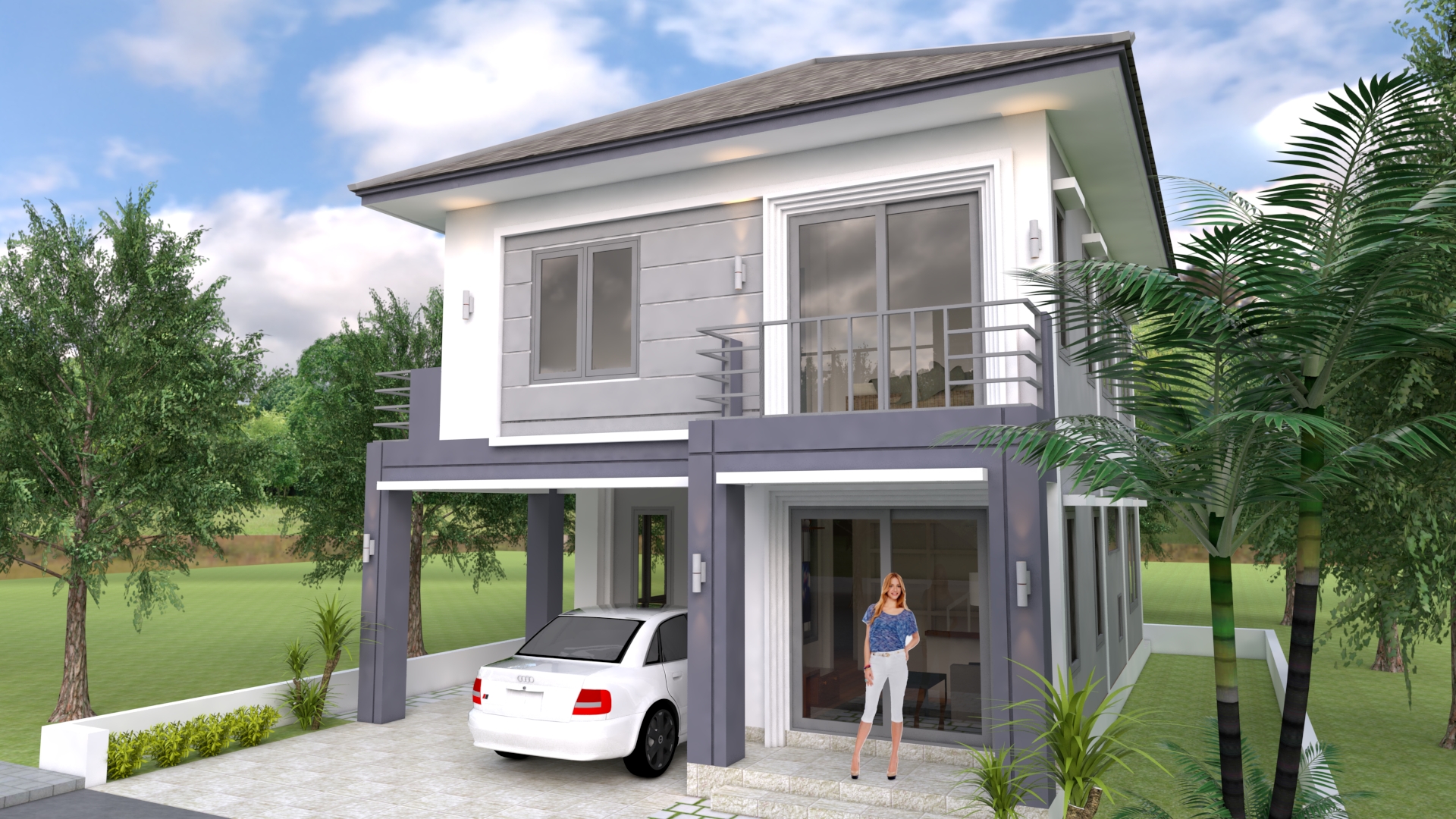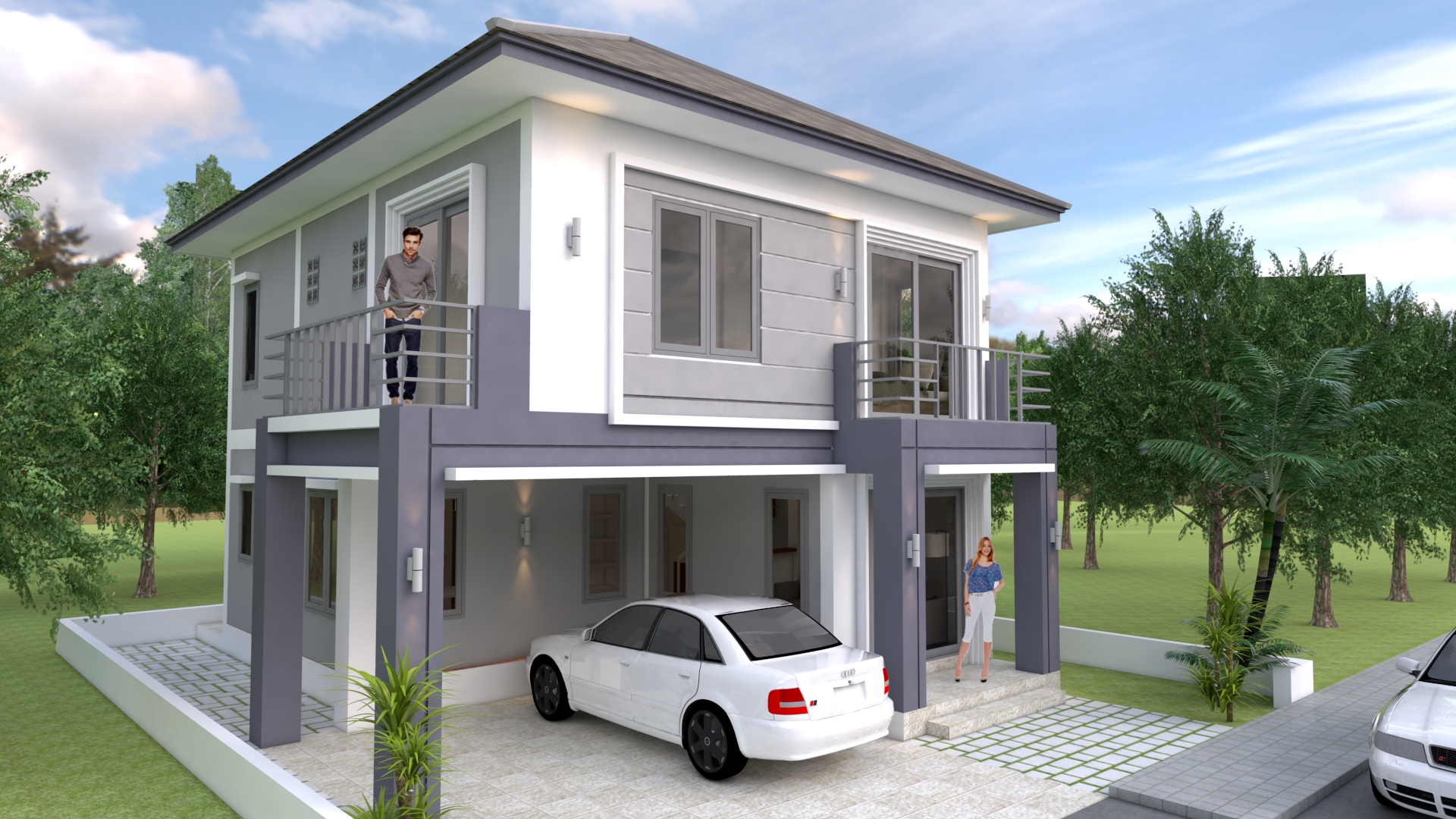
4 Bedrooms Home Design Plan 8x10m. This villa is modeling by SAM-ARCHITECT With Two stories level. It’s has 4 bedrooms.
Simple Home Design 8x10m description:
Ground floor:
-Living room-wc
-Kitchen -Dinning
-Store room under stair
First floor:
-Master Bedroom with Bathroom
-Two Bedrooms -One wc
-Roof tile
Watch the Video For More Details:
In link download -Ground floor, First floor, 3d photo -Sketchup file -Autocad file (Layout plan)
9.99$ Buy this home plan
We give you all the files, so you can edited by your self or your Architect, Contractor.
Buy All My Home Design Plan 2016-2018
Buy My Plan http://buyhomeplan.samphoas.com/
Your could Reach Us: Personal FB: Sophoat Toch
Facebook Page: Sam Architect
Facebook Group: Home Design Idea
More Plans Download On Youtube: Sam Phoas Channel
If you think this Plan is useful for you. Please like and share.














OTHER HOME DESIGN:

Plot sige 1350 square 30by 45 ka hai car parking 4 bedroom chahiye first floor me
perfect designs i like them