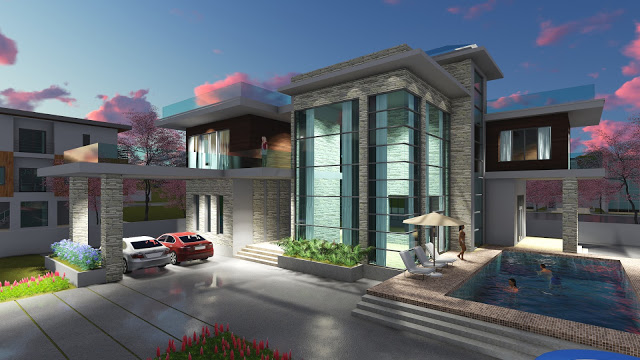
4 Bedroom Exclusive Modern Villa design Size 15.5×22.4m
This villa is modeling by SAM-ARCHITECT With 2 stories level.
It’s has 4 bedrooms.
4 Bedroom 15.5×22.4m House description:
The House has
-Car Parking small garden access to kitchen
-Living room,
-Dining room,
-Kitchen,
-4 Bedrooms with bathroom
-Store and Restroom
Watch the Video For More Details:
Sketchup Drawing 4 Bedroom Exclusive Modern Villa design Size 15.5×22.4m
Link Below Share to get the model:
Photo Layout Plan PDF Autocad files and Sketchup 3D Autocad Sketchup Pdf Link
Your could Reach Us: Personal FB: Sophoat Toch
Facebook Page: Sam Architect
Facebook Group: Home Design Idea
More Plans Download On Youtube: Sam Phoas Channel
If you think this Plan is useful for you. Please like and share.
































Leave a Reply