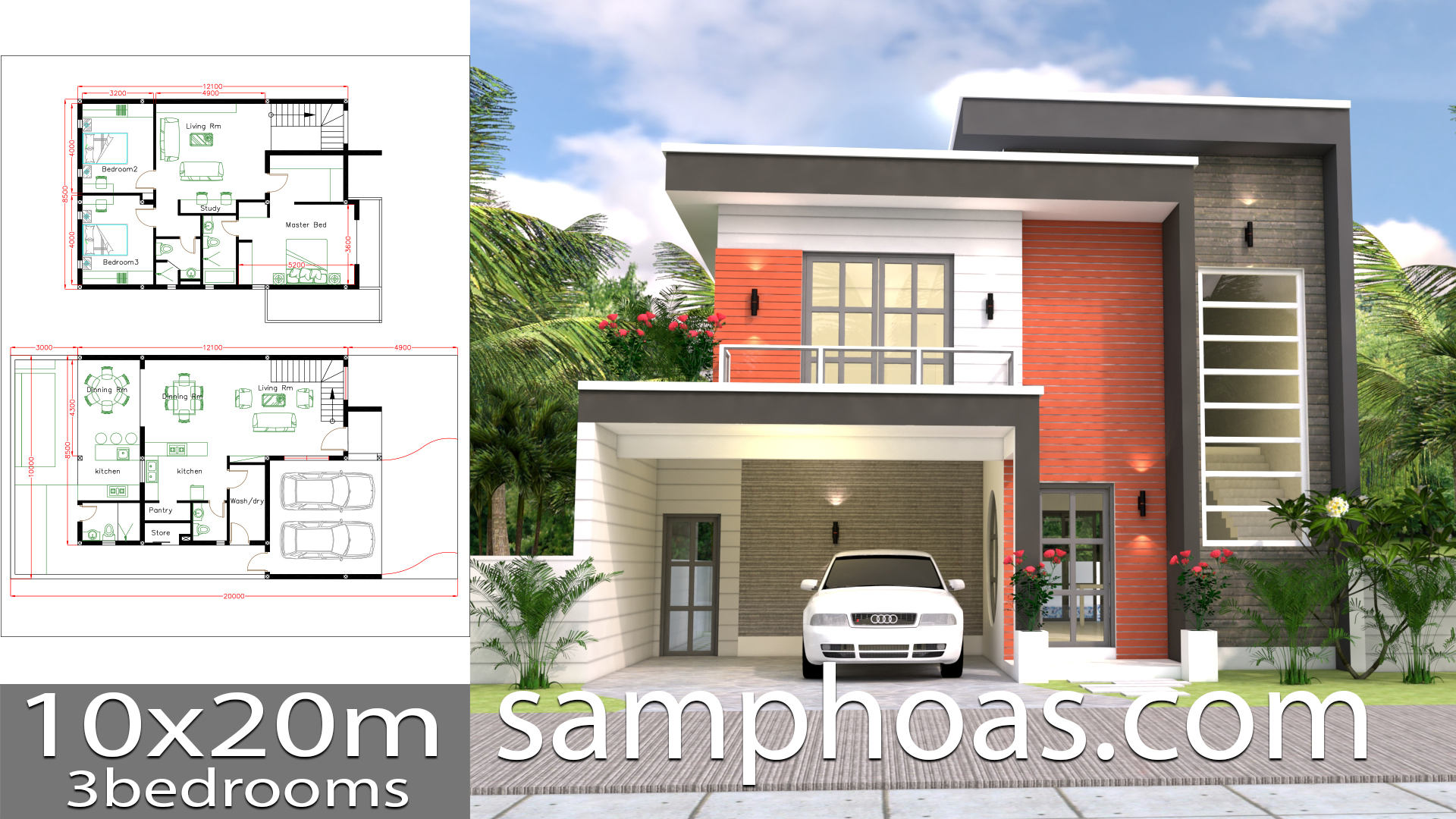
3D House Design Plans With 3 Bedrooms Plot 10x20m.
The House has:
-2 Car Parking small garden
-Living room,
-2 Dining rooms,
-2 Kitchens,
-Pantry
-Wash and dry room
-Small pool
-3 Bedrooms with 3 bathrooms
-1 Guest Restroom
-Store
Watch the Video For More Details:
Buy this house plan
-Layout floor plan
-Sketchup file in Meter
-Autocad file (Layout plan)
* Included files Autocad 2010 and Sketchup 2017
Buy All My Home Design Plan 2016-2018
Buy My Plan http://buyhomeplan.samphoas.com/
Your could Reach Us: Personal FB: Sophoat Toch
Facebook Page: Sam Architect
Facebook Group: Home Design Idea
More Plans Download On Youtube: Sam Phoas Channel
If you think this Plan is useful for you. Please like and share.












I want House Plan Like This
30*30 Corner Plot