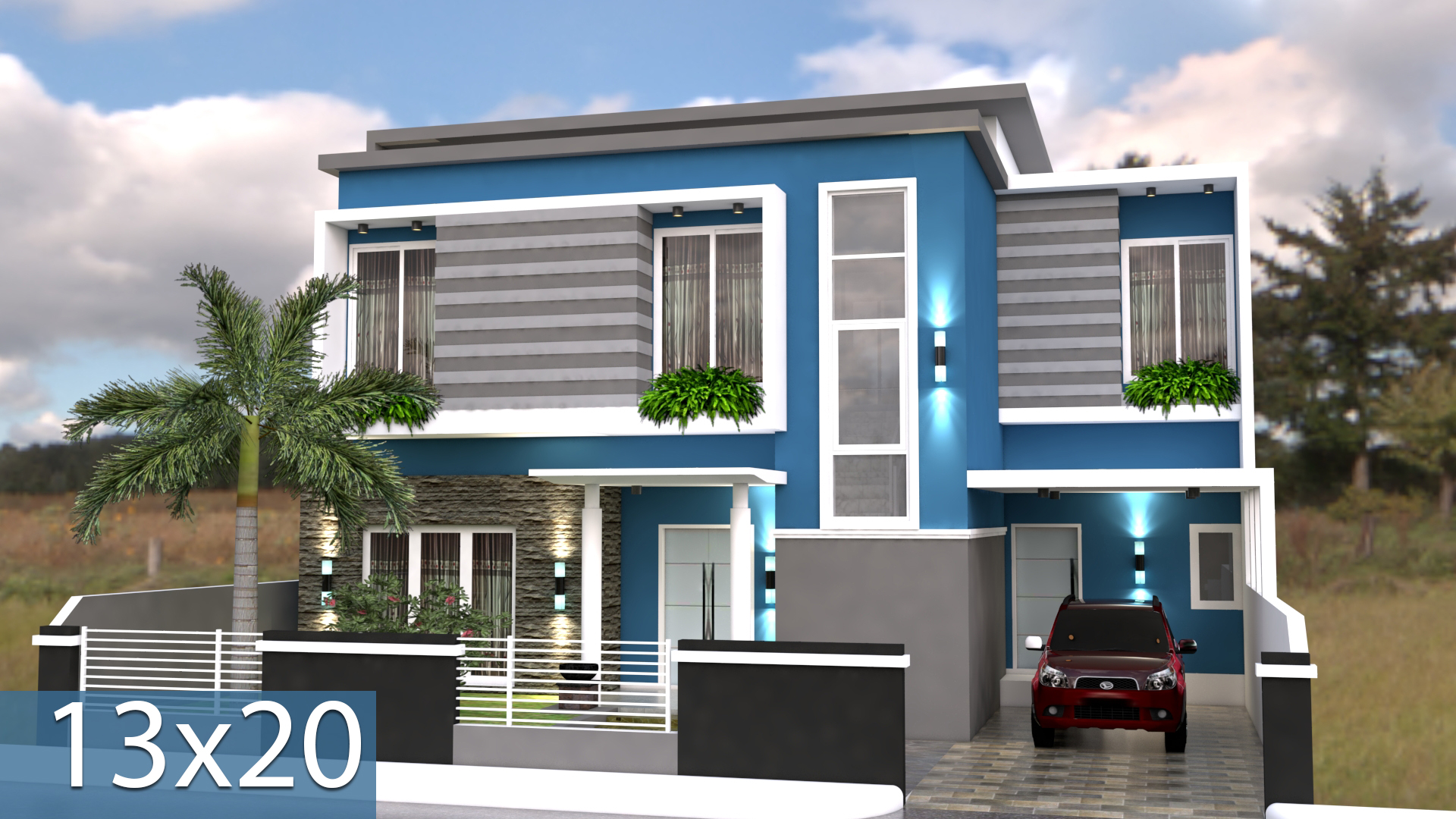
3d Home Design Plan 13x20m with Full Plan 6 Bedrooms
6 Bedrooms 13x20m House description:
The House has
Car Parking small garden access to kitchen
Ground Level: Living room, Two Bedrooms, Dining room, Kitchen,, Laundry, backyard and 1 Restroom
First Level: Master Bedroom with Small office and bathroom, 2 bedrooms, balcony, bathrooms, Family room
Watch the Video For More Details:
Check the Plan For Details:












Other home design plan
Leave a Reply