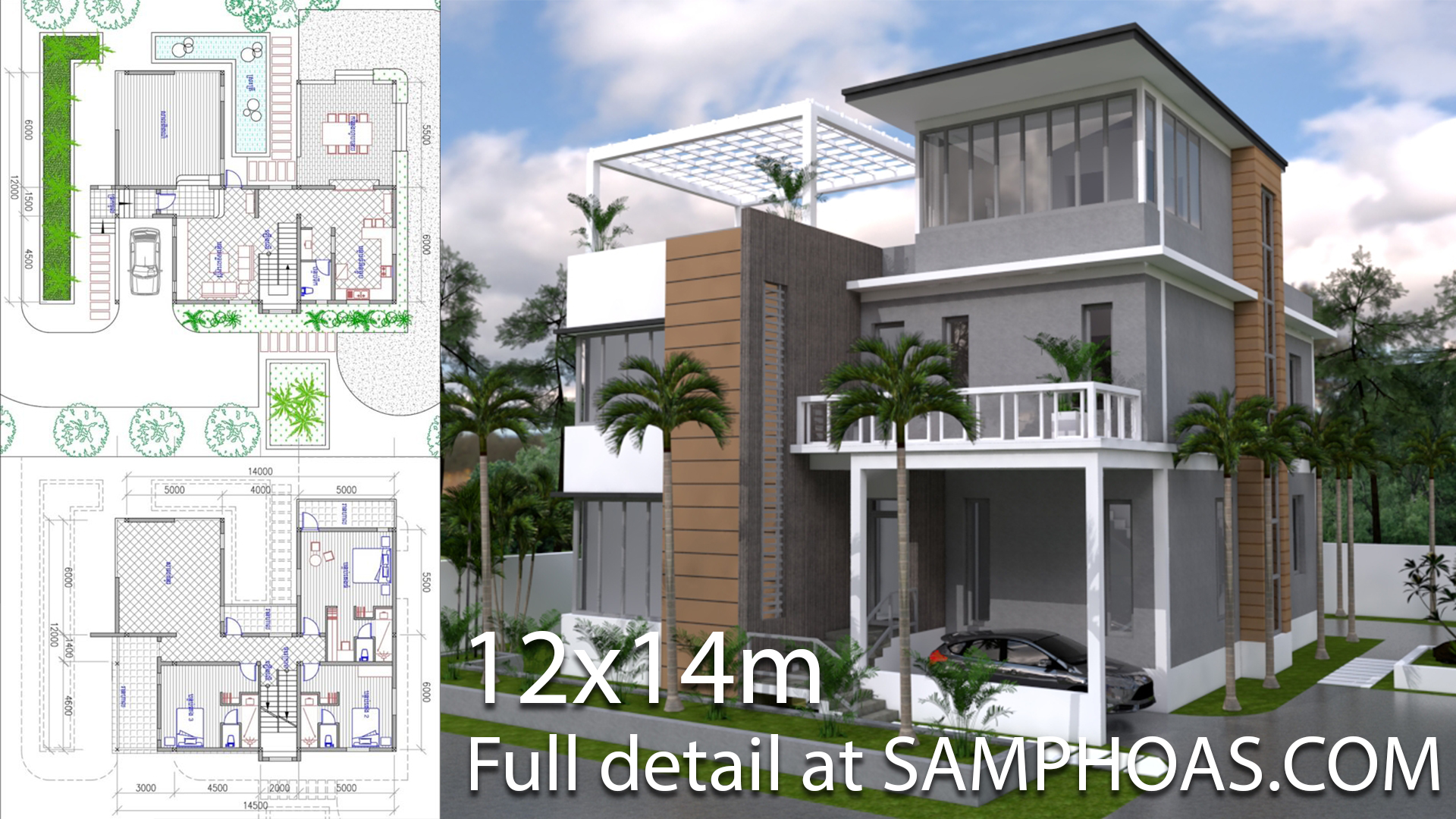
3 Story House Home Plan 12x14m With 4 Bedrooms
This villa is modeling by SAM-ARCHITECT With 3 stories level.
It’s has 4 bedrooms.
4 Bedroom 12x14m House description:
The House has
Car Parking and garden
Ground Level: Living room, Dining room, Kitchen, Play room, Laundry, backyard and 1 Restroom
First Level: Master Bedroom with Small office and bathroom, 2 bedrooms, balcony, 3 bathrooms, Family room
Watch the Video For More Details:
Buy this house plan: The House available in folder 2018.
-Layout floor plan, Elevation Plan, Section Plan
-Sketchup file in Meter
-Autocad file (All Layout plan)
* Included files Autocad 2010 and Sketchup 2017
Facebook Page: Sam Architect
Facebook Group: Home Design Idea
More Plans Download On Youtube: Sam Phoas Channel
If you think this Plan is useful for you. Please like and share.














Other design video

Please can you send me a plan of one storey house with 3bedrooms n bathroom n ground level with dining living kitchen n 1 bedroom n bathroom n storeroom for kitchen