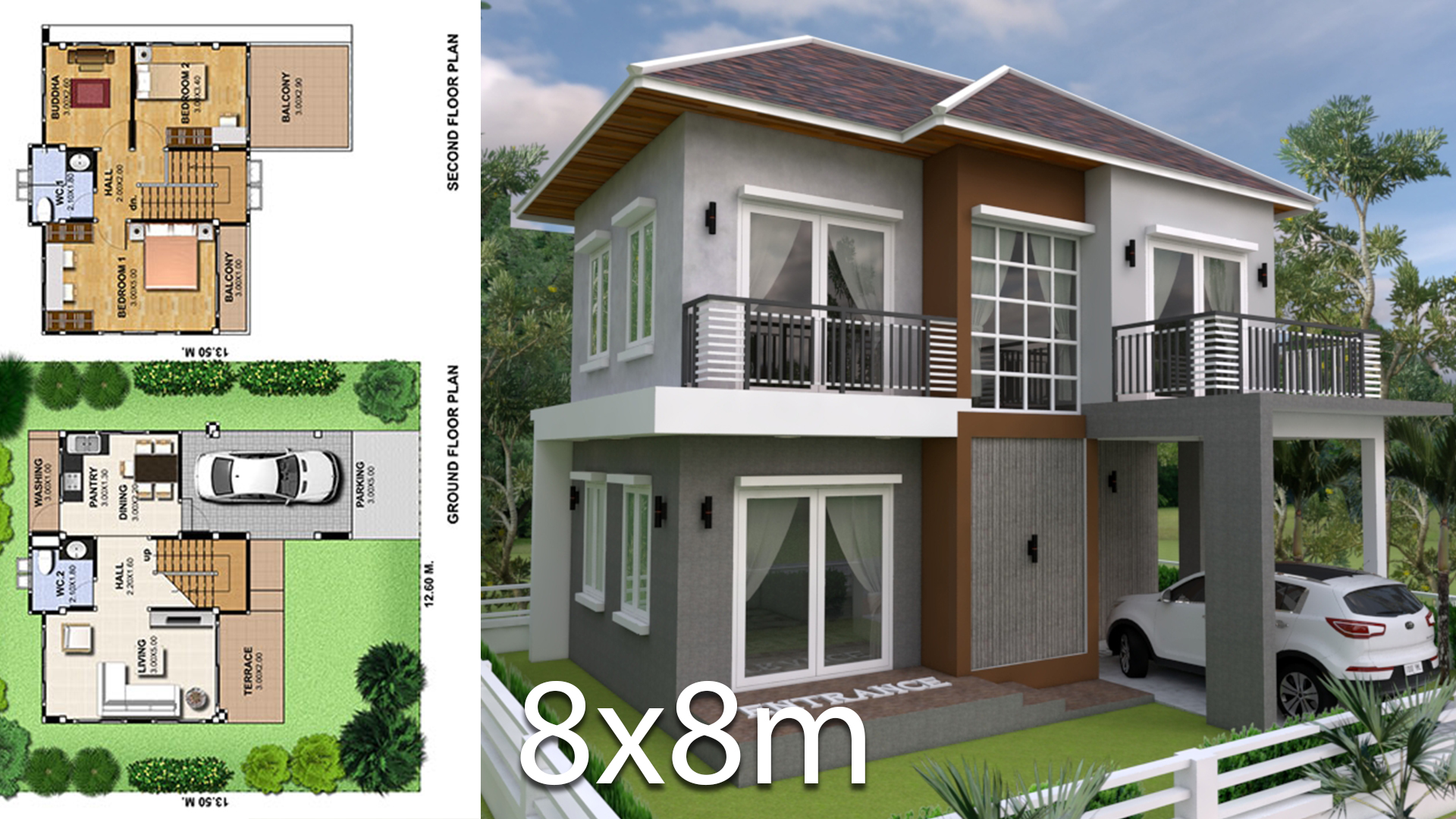
3 Bedrooms Home Plan 8x8m. This villa is modeling by SAM-ARCHITECT With 2 stories level. It’s has 3 bedrooms.
3 Bedrooms 8x8m House description:
The House has 1 Cars Parking and garden
Ground Level: -Living room -Dining room -Kitchen and Bar -Store room -and 1 Restroom
First Level: -Master Bedroom with bathroom and balcony -2 bedrooms -1 bathroom
Watch the Video For More Details:
Buy this house plan: The House available in folder 2018.
-Layout floor plan, Elevation Plan, Section Plan
-Sketchup file in Meter
-Autocad file (All Layout plan)
* Included files Autocad 2010 and Sketchup 2017
Your could Reach Us: Personal FB: Sophoat Toch
Facebook Page: Sam Architect
Facebook Group: Home Design Idea
More Plans Download On Youtube: Sam Phoas Channel
If you think this Plan is useful for you. Please like and share.













Leave a Reply