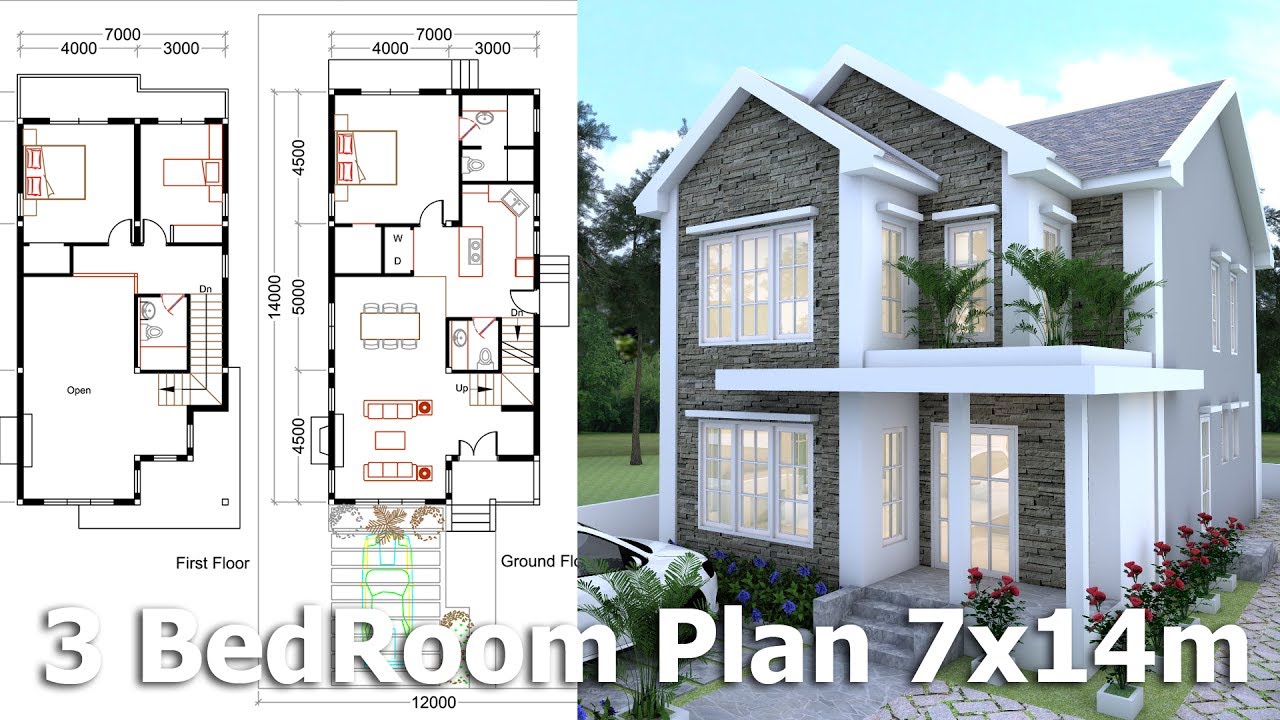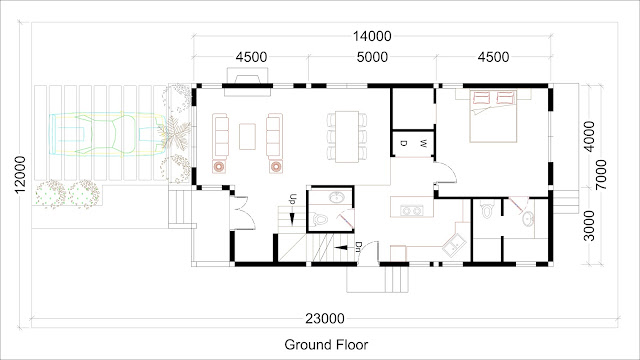
3 Bedrooms Home Plan 7x14m
3 Bedroom 7x14m House description:
Car Parking small garden access to kitchen
Ground Level: Living room, Dining room, Kitchen, Master Bedroom and 2 Restroom backyard
First Level: 2 bedrooms with balcony, 1 bathroom.
Buy this house plan: The House available in folder 2018.
-Layout floor plan, Elevation Plan, Section Plan
-Sketchup file in Meter
-Autocad file (All Layout plan)
* Included files Autocad 2010 and Sketchup 2017
If you think this Plan is useful for you. Please like and share.

Ground Level: Living room, Dining room, Kitchen, Master Bedroom and 2 Restroom backyard

First Level: 2 bedrooms with balcony, 1 bathroom.















Sehr geehrte Damen und Herrn
Ich die Plan ,, 3 Bed Room Plan 7x14m,, aber mit kleine Änderung.
(7×9.5m, mit links Eingang ) , wenn möglich ist, dann kaufe ich die Plan sofort.
Freundliche Grüsse
S.J