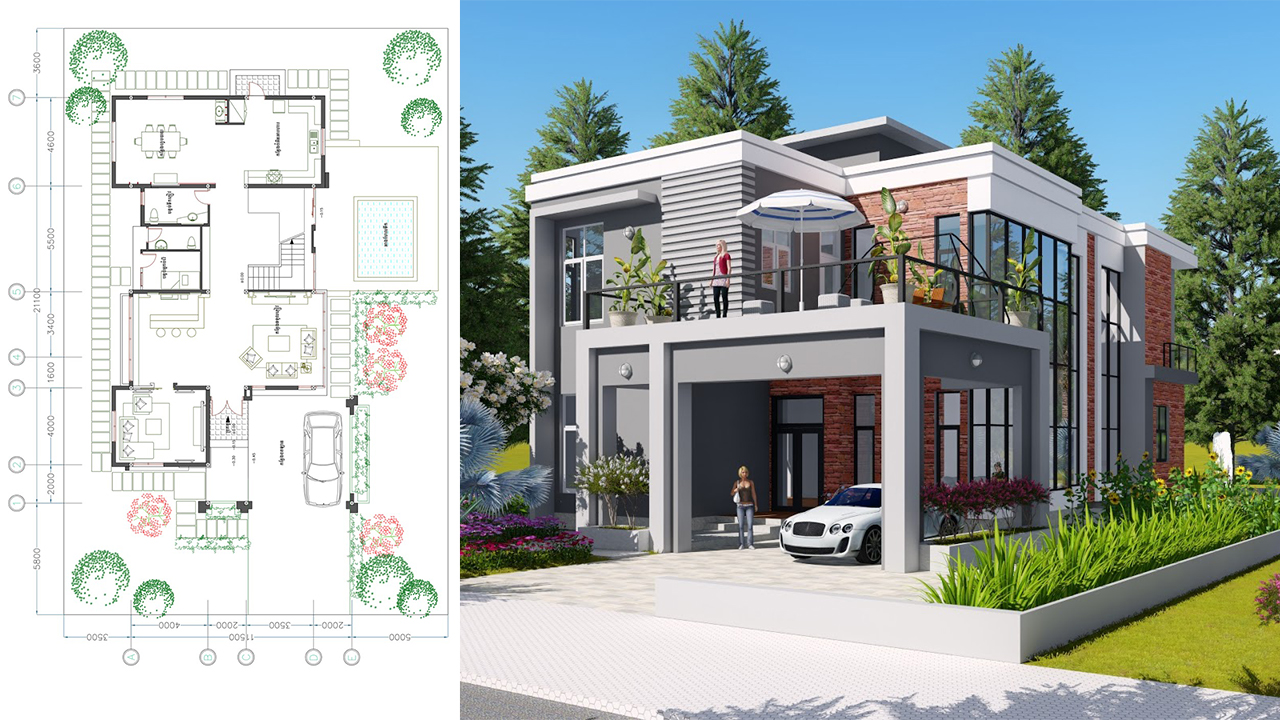
3 Bedroom Modern Villa design Size 11.5×21.1m
This villa is modeling by SAM-ARCHITECT With 1 stories level.
This villa is modeling by SAM-ARCHITECT With 1 stories level.
It’s has 3 bedrooms.
3 Bedroom House 11.5×21.1m description:
The House has
-1 Car Parking small garden access to kitchen
-Living room,
-Dining room,
-Kitchen,
-3 Bedrooms with bathroom
-Store under stair and 1 Restroom
-Stair up to terrace
Watch the Video For More Details:
Sketchup Drawing 3 Bedroom Modern Villa design Size 11,5×21,1m
Check out my YOUTUBE: http://www.youtube.com/c/SamPhoas
Sketchup dowload – Lumion download – Autocad download
Link below

Sketchup Drawing 3 Bedroom Modern Villa design Size 11,5×21,1m
If you think this Plan is useful for you. Please like and share.
Check out my YOUTUBE: http://www.youtube.com/c/SamPhoas
Sketchup dowload – Lumion download – Autocad download
Link below

Sketchup Drawing 3 Bedroom Modern Villa design Size 11,5×21,1m
If you think this Plan is useful for you. Please like and share.










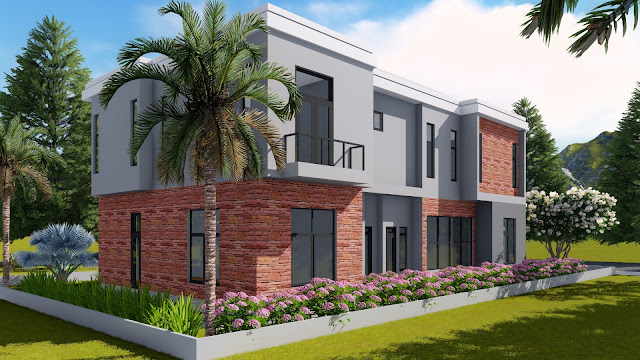

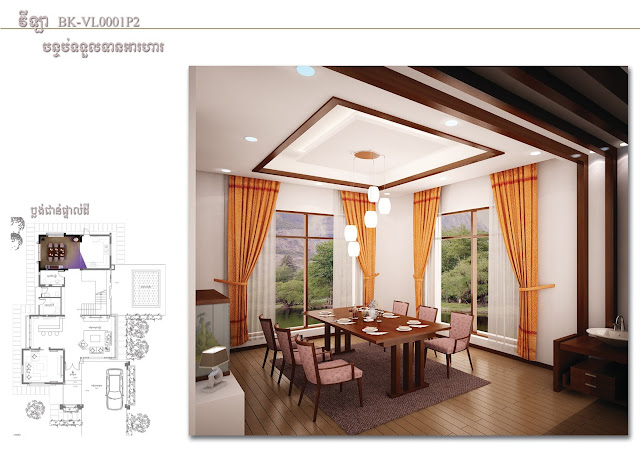



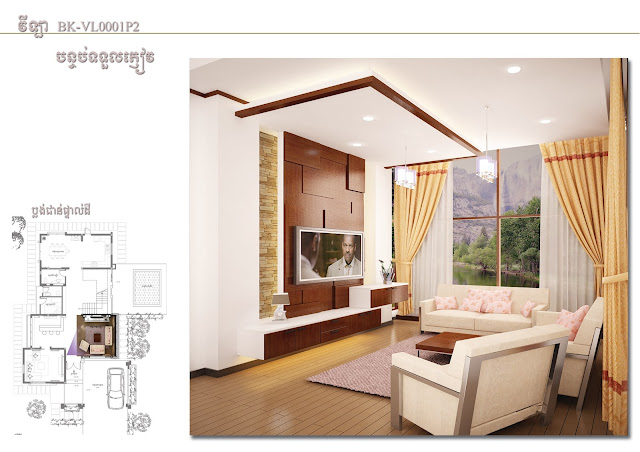
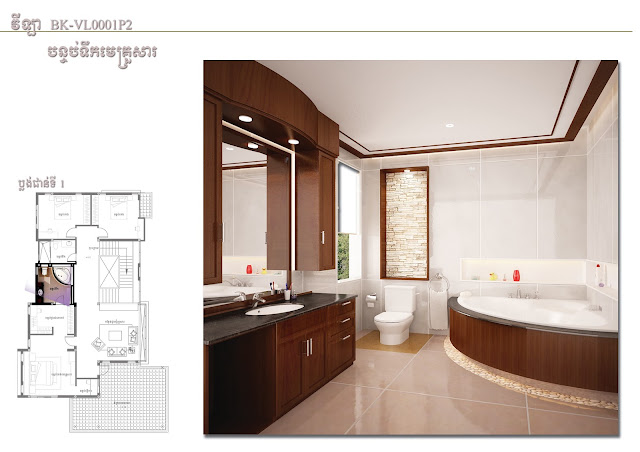
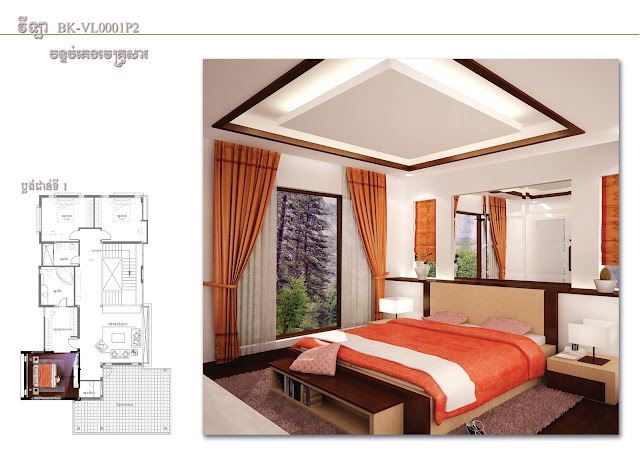
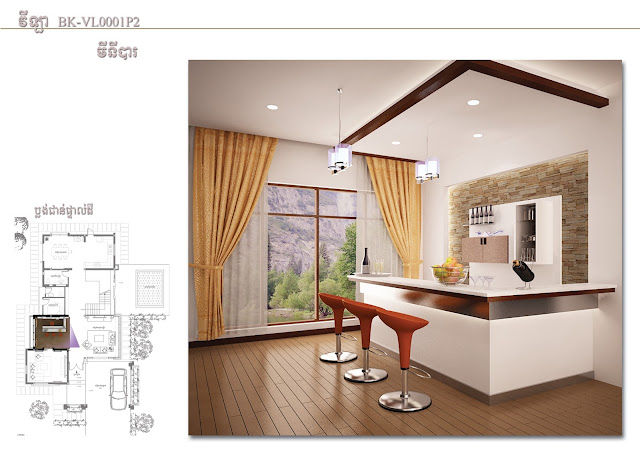
25 /25plans sauth face 2 flor