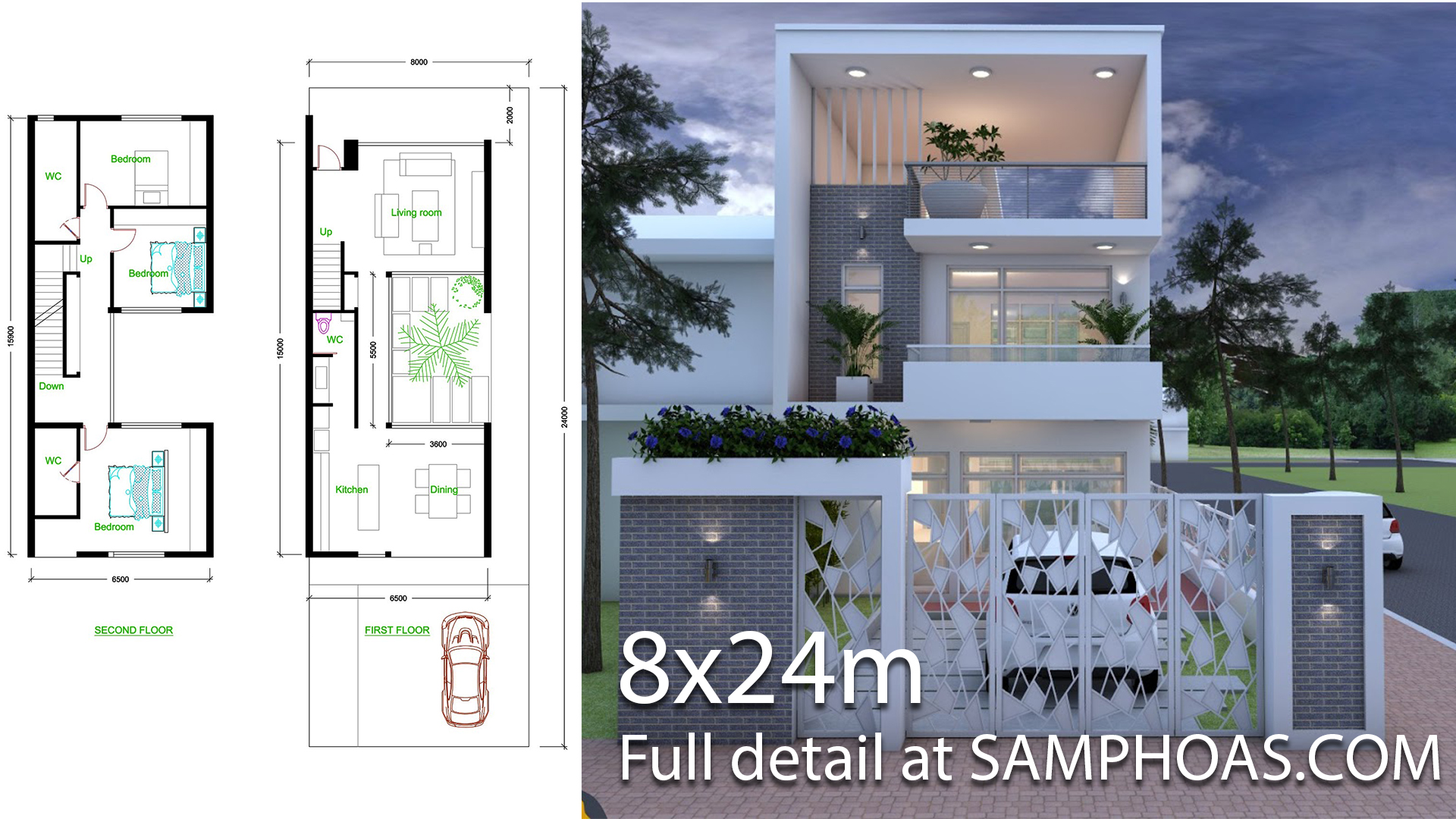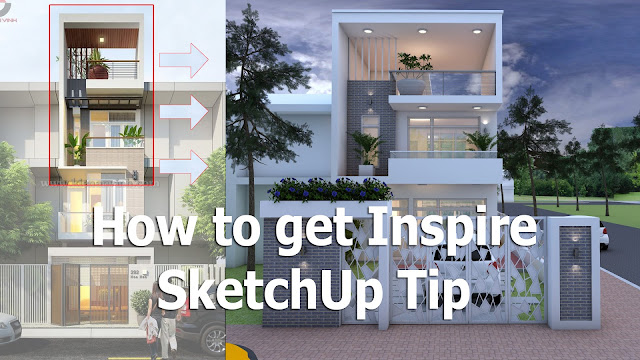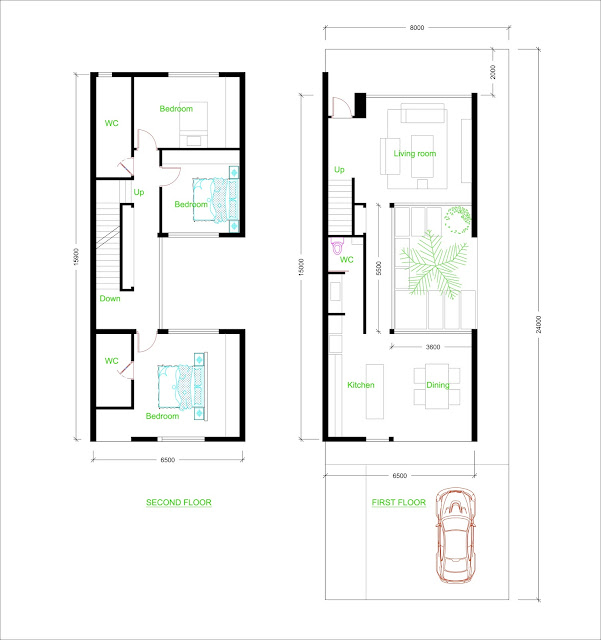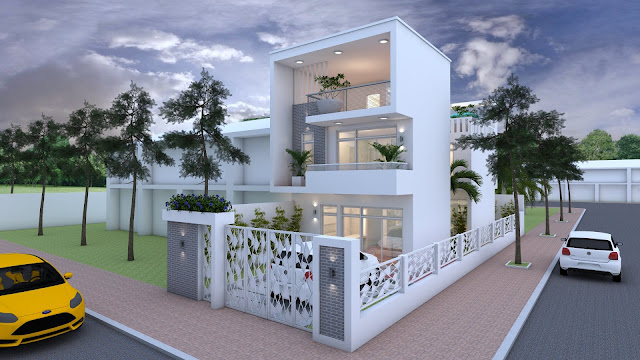
3 Bedroom House Plan 6m5x15m
3 Bedroom 6m5x15m House description:
Watch the Video For More Details:
How to get Inspire SketchUp Tip / House Plan 6m5x15m
0:11 Import Autocad
0:22 First Floor Modeling
1:22 Second Floor Modeling
1:44 Stair Modeling
5:00 Terrace Modeling
6:22 Fence Modeling
7:13 Special tip: How to get Inspire From other plan
17:54 Door and Window Modeling and the Final result sketchup render.
What would you like to see for the next VIDEO let’s me know comment below.
Buy this house plan: The House available in folder 2018.
-Layout floor plan, Elevation Plan, Section Plan
-Sketchup file in Meter
-Autocad file (All Layout plan)
* Included files Autocad 2010 and Sketchup 2017
Your could Reach Us: Personal FB: Sophoat Toch
Facebook Page: Sam Architect
Facebook Group: Home Design Idea
More Plans Download On Youtube: Sam Phoas Channel
If you think this Plan is useful for you. Please like and share.



















Puedes a ser un plano con medidas de 6 × 15 pero q lleve una pequeña pusina en el patio tracero es esquina de 2 pisos en el 1ro. 1 local, sala, comedor, pisina chica y un pequeño patio
2do. 3cuartos q abarque arriba del local asta la terminación de la cosina kn una pequeña terraza en el cuarto principal…. Y en cuanto saldría los planos