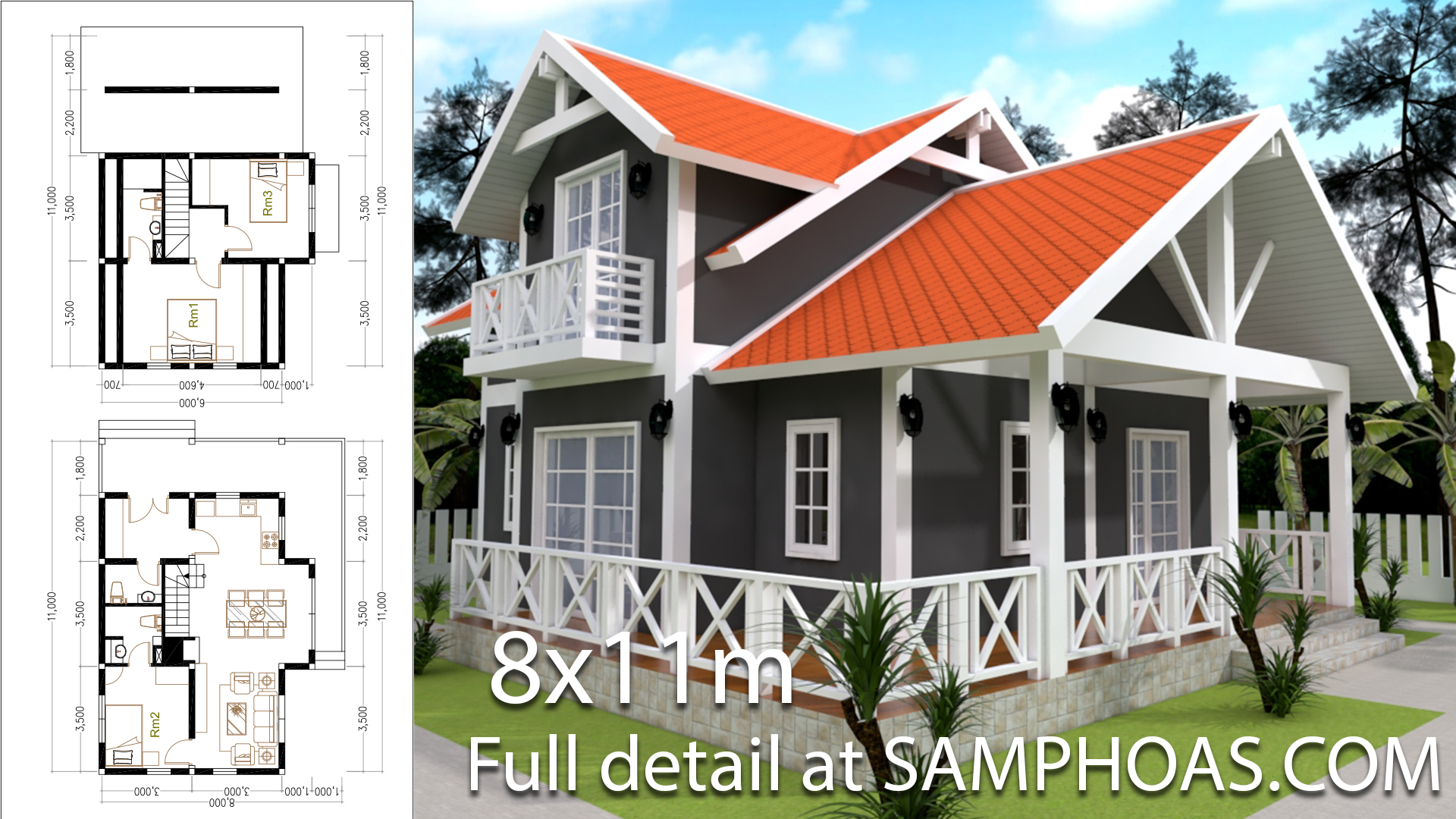
2 Story House Plan 8x11m With 3 Bedrooms
This villa is modeling by SAM-ARCHITECT With 2 stories level.
It’s has 4 bedrooms.
4 Bedroom 8x12m House description:
The House has
Car Parking small garden access to kitchen
Watch the Video For More Details:
Buy this house plan: The House available in folder 2018.
-Layout floor plan, Elevation Plan, Section Plan
-Sketchup file in Meter
-Autocad file (All Layout plan)
* Included files Autocad 2010 and Sketchup 2017
Facebook Page: Sam Architect
Facebook Group: Home Design Idea
More Plans Download On Youtube: Sam Phoas Channel
If you think this Plan is useful for you. Please like and share.














Εxcellent site you havе got here.. Ιt?s difficult tօ find excellent writing like yours nowadays.
I tгuly appreciɑte individuals like you! Take care!!
We want to aid you reach your wishes and dreams.