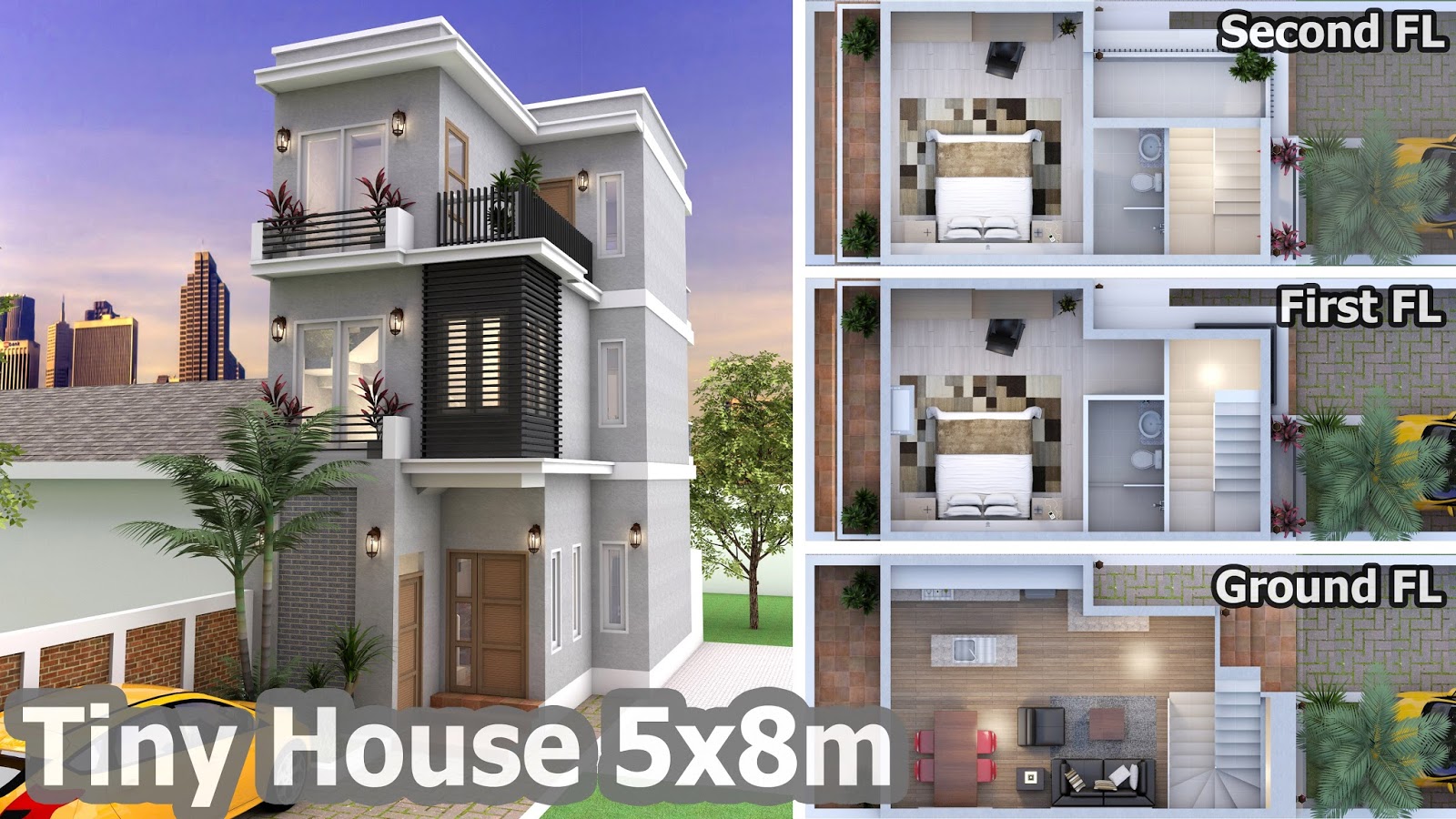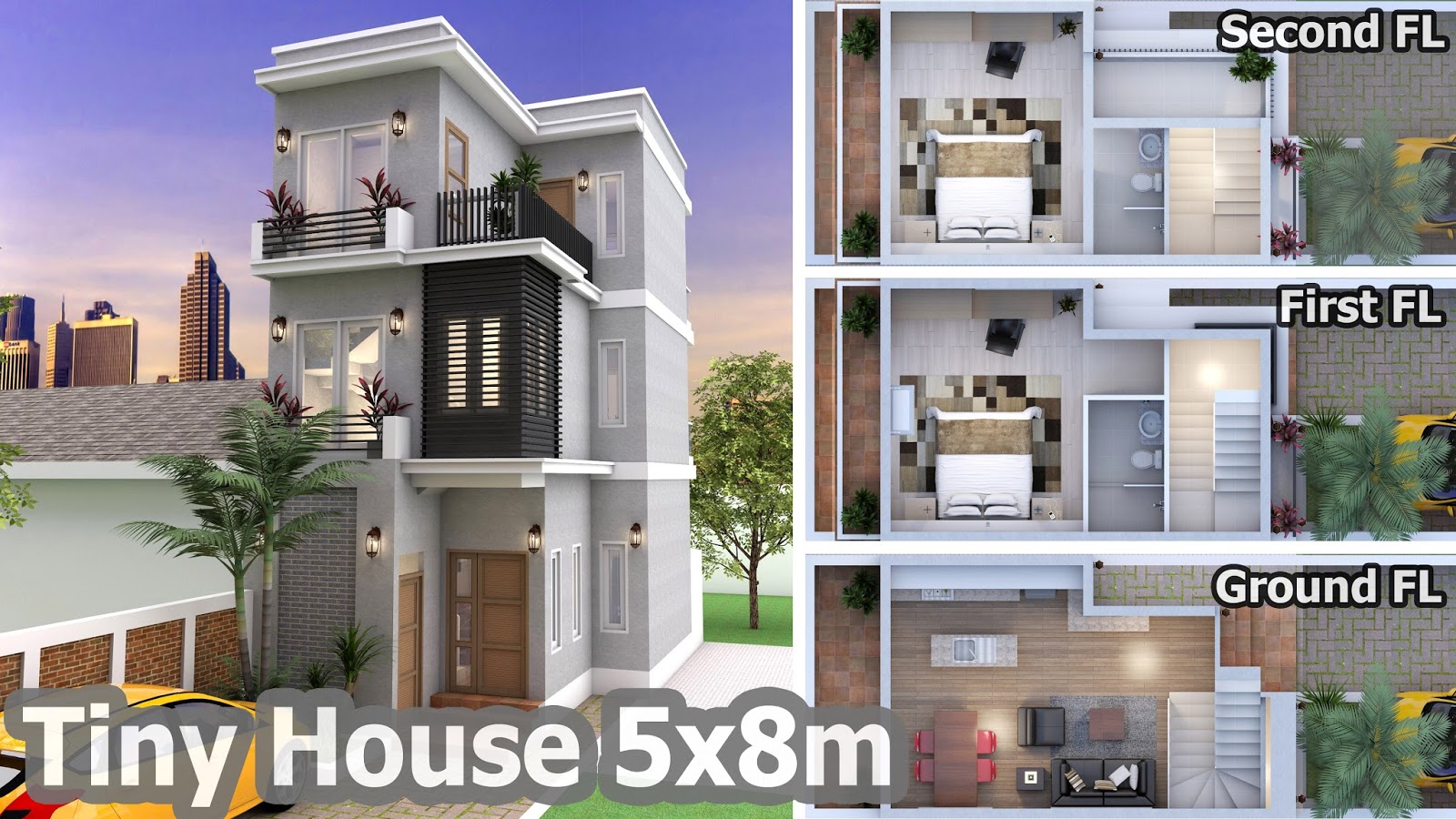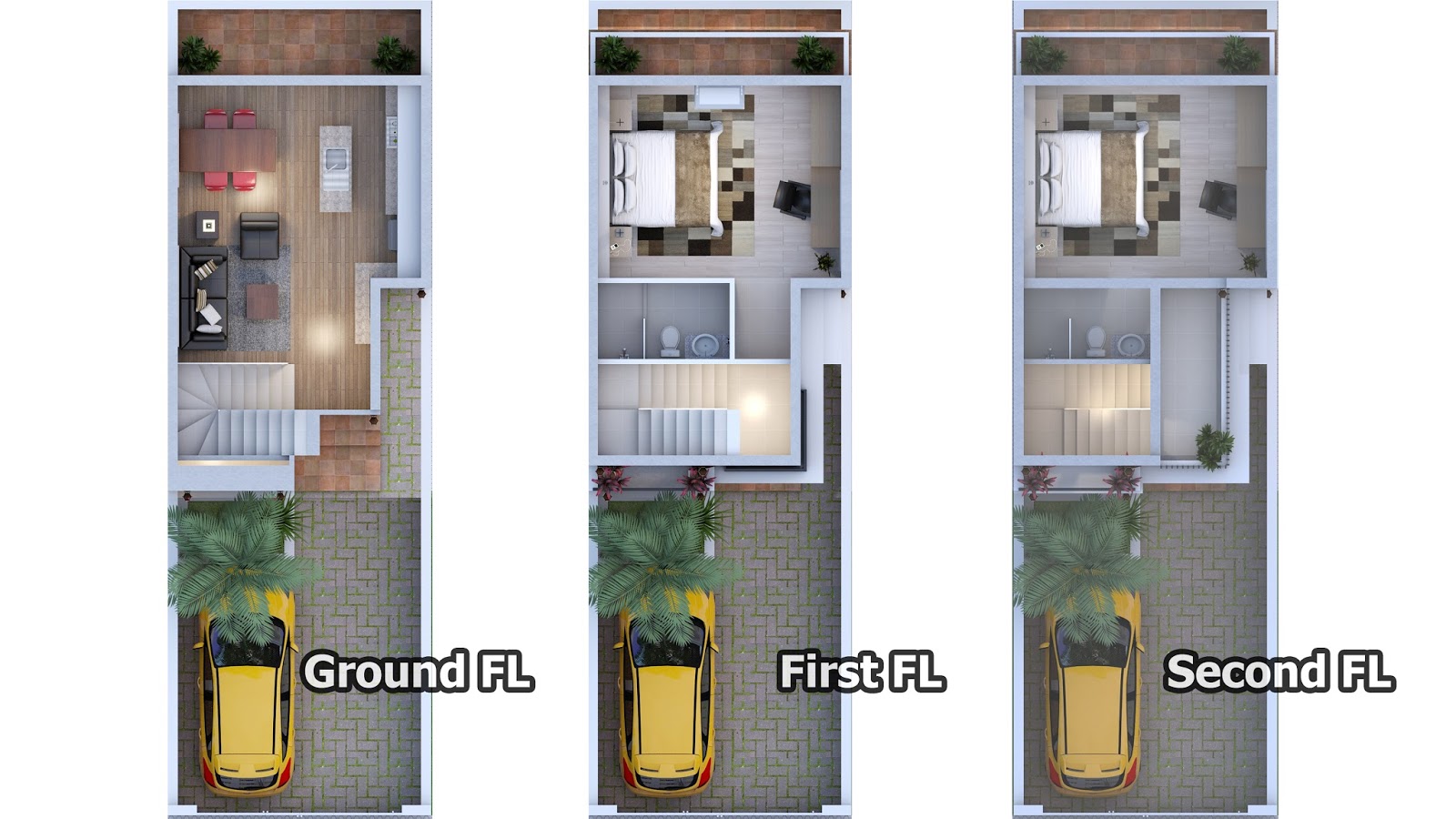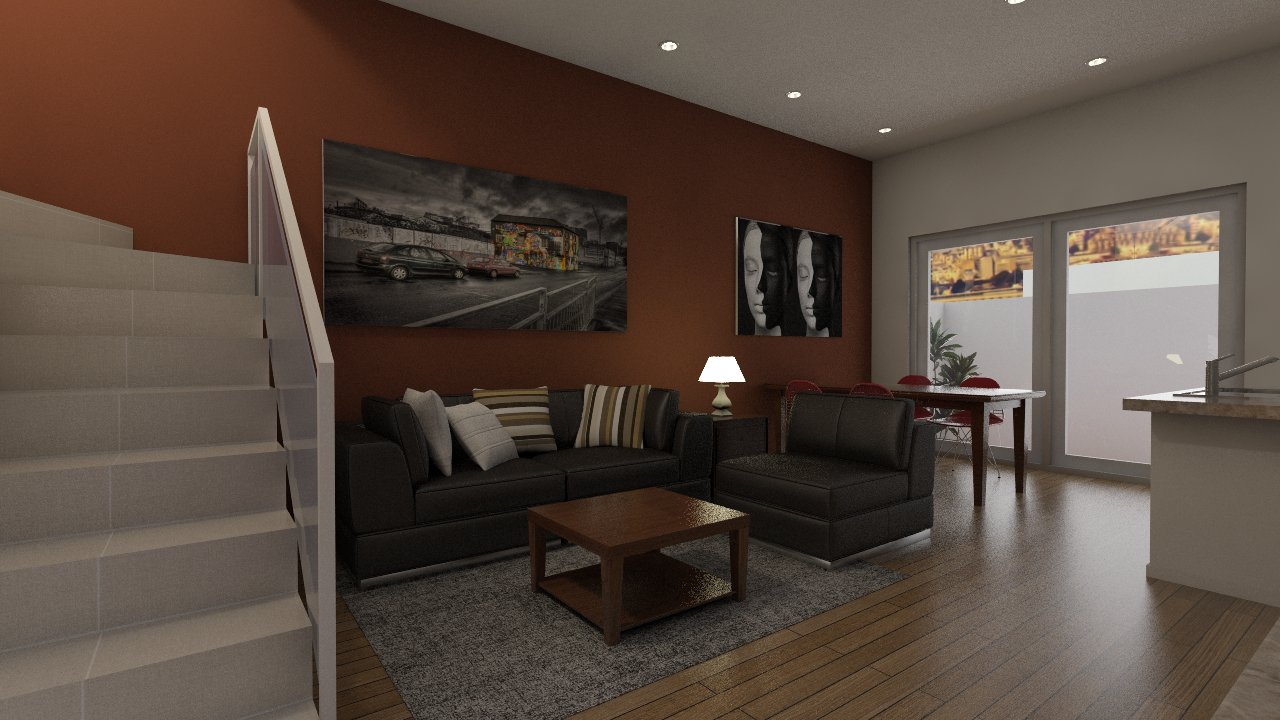
2 Bedroom Tiny Home Plan 5x8m
Tiny Home Plan 5x8m SketchUp
This villa is modeling by SAM-ARCHITECT With 3 stories level.
It’s has 2 bedrooms .
2 Bedroom Tiny Home Plan 5x8m description:
Ground Level: Living room, Dining room, Kitchen, Laundry, backyard and 1 Restroom
First Level: Master Bedroom, 1 bathrooms.
Second Level: 1 Bedroom, 1 bathrooms.
Watch the Video For More Details:
Watch the Video For More Details:
Buy this house plan: The House available in folder 2018.
-Layout floor plan, Elevation Plan, Section Plan
-Sketchup file in Meter
-Autocad file (All Layout plan)
* Included files Autocad 2010 and Sketchup 2017
Your could Reach Us: Personal FB: Sophoat Toch
Facebook Page: Sam Architect
Facebook Group: Home Design Idea
More Plans Download On Youtube: Sam Phoas Channel
If you think this Plan is useful for you. Please like and share.


If you think this Plan is useful for you. Please like and share.
My YOUTUBE http://www.youtube.com/c/SamPhoas







I have a land 4×15 M . Plz home design in this length of land with ground and 1st floor.
I want this plan how can I get it?thanks.