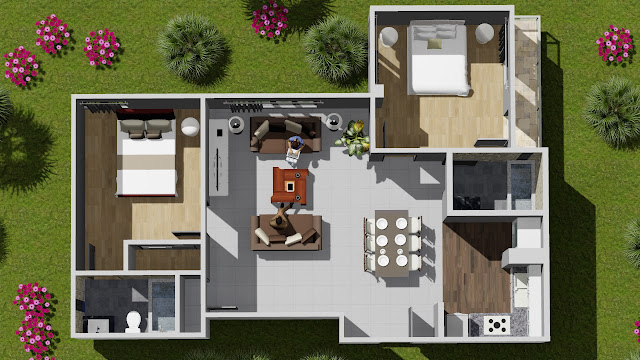
In this video:
-import Hand sketch image plan to sketchup
-Explode and Scale image to the real dimension for layout plan
-Wall door window drawing
-import finishing furniture to the layout plan
-Import to Lumion to final render
Visit www.sam-architect.blogspot.com
How to draw 3d layout plan from Your sketch paper

